
Design Build
Lab Space Construction
On Time and On Budget
Lab.Space is a trusted general contractor serving Montreal and the surrounding areas. We specialize in workspace design and construction. With over 14 years of experience, we take pride in delivering top-quality turnkey construction services that meet the most specific needs.
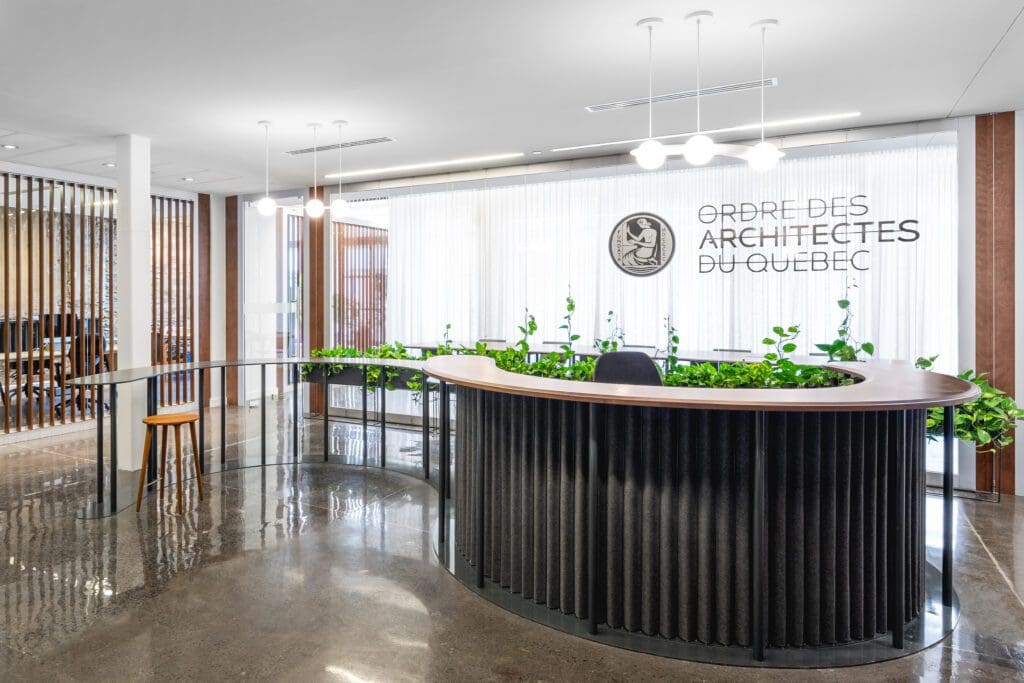
Office – Ordre des Architectes du Québec
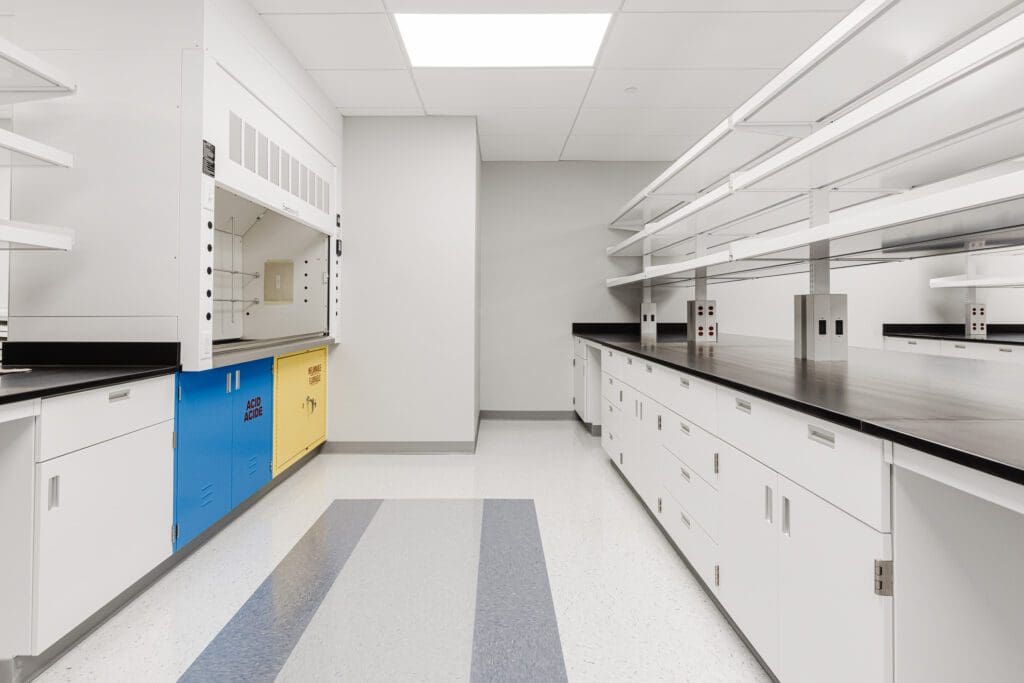
Projet situé au 4868 Levy
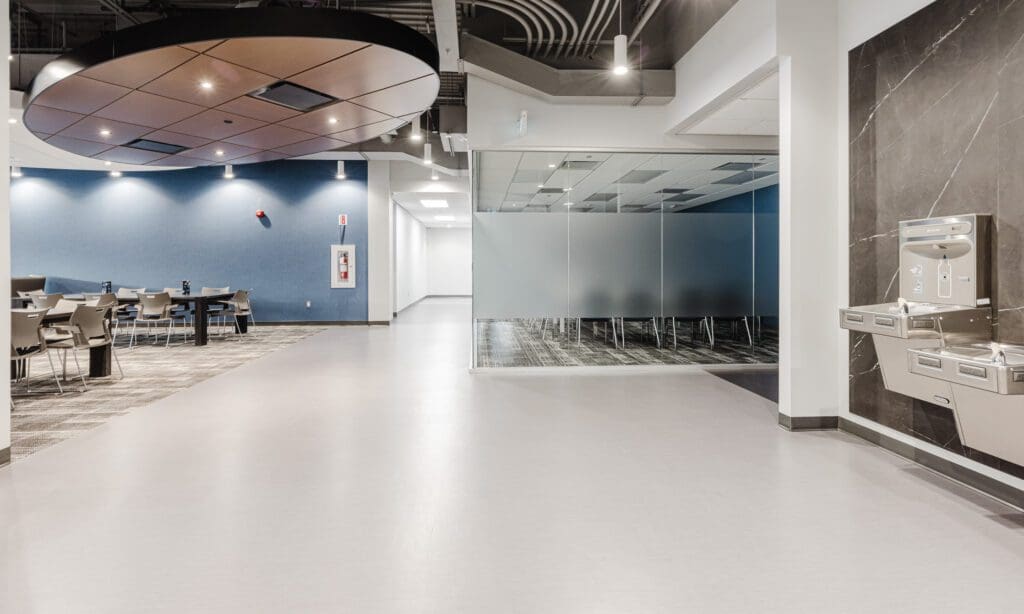
Projet situé au 4868 Levy
Experts Lab Space Design and Lab Space Construction
We Offer Comprehensive Workspace Design and Construction Services to Make Sure We Always Build Projects the Most Optimal Way Possible
Whether you need a new lab, a clinic or an office; built from scratch, renovated or extended, we have the expertise to deliver your project on time and on budget.
01.
Feasability Study
To establish clear needs, realistic budget and timeline
02.
Design
Collaboration with a team of experienced designers, architects, engineers, subcontractors and project managers is KEY to make sure your project is designed according to your specific needs while keeping budget and timeline in check
03.
Construction
No construction project is simple but when in comes to lab space construction, stakes are high! Every step is important and only an experienced teams of project managers and superintendants can make it happen with the highest quality, on time and on budget.
We Offer a Turnkey Solution
Our Turnkey, On Time and On Budget, Process
Our turnkey design, construction and maintenance services provide a complete solution for your workspace needs. We take care of everything from the initial design phase to the final construction and installation of equipment in order to make sure the process is simple and efficient. We ensure that every aspect of your project is tailored to your specific needs and requirements.
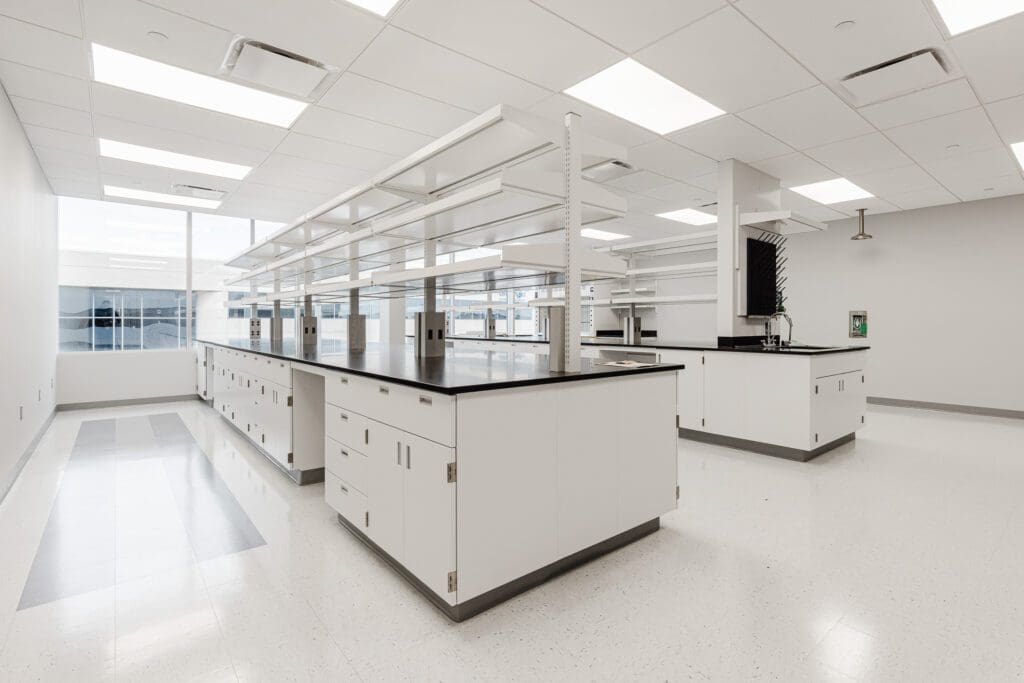
Projet situé au 4868 Levy
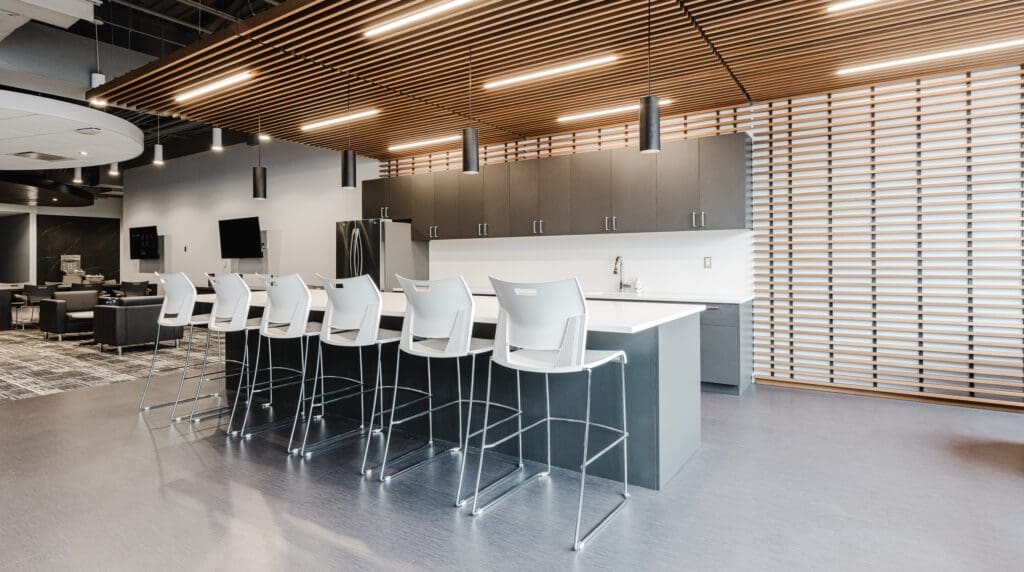
Projet situé au 4868 Levy
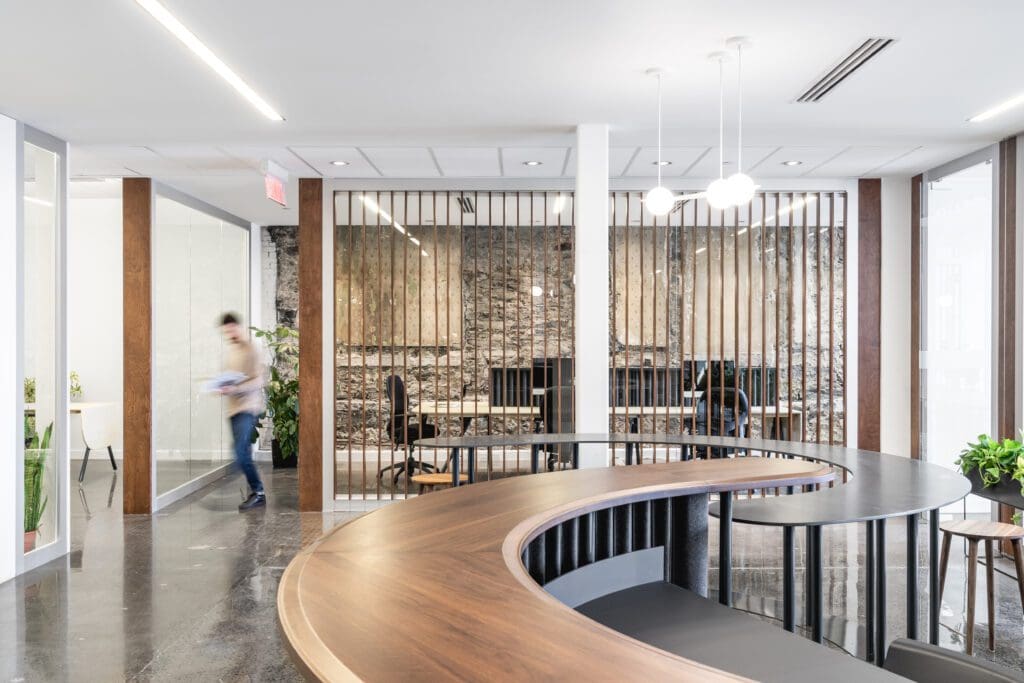
Office – Ordre des Architectes du Québec
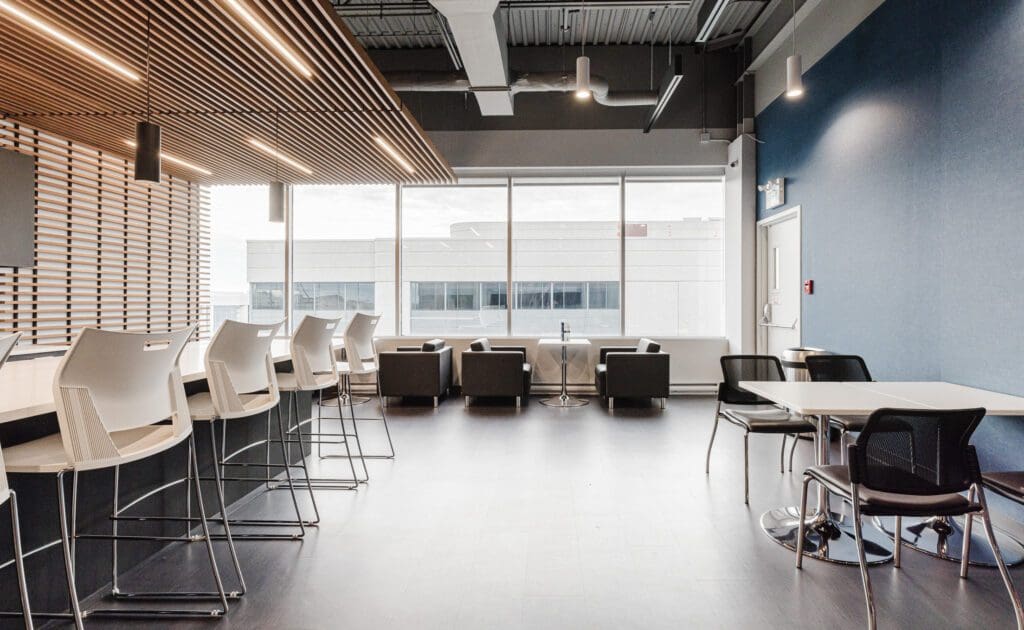
Projet situé au 4868 Levy
Approach
Turnkey, Design-Build Approach VS Traditional: Why is it Better ?
The collaboration between the design and construction team enables value engineering and efficient problem-solving, reducing costs and maximizing the project’s budget.
Overall, design-build construction projects provide faster delivery, enhanced collaboration, reduced complexity, and increased cost efficiency compared to the traditional method.
01.
Single point of responsibility
With a design-build approach, the same company is responsible for both the design and construction of the lab space. This means that there is a single point of responsibility, which simplifies communication and ensures that the project is completed on time and within budget.
02.
Better Collaboration
Since the design-build team consists of designers, architects, engineers and builders, they can work closely together to ensure that the design is feasible and constructible. This collaboration helps to eliminate conflicts that might arise between the design and construction teams in a traditional design-bid-build approach.
03.
Faster Completion Time
Since the design-build team works together from the beginning of the project, there is less time spent on the bidding process and the design phase can be completed more quickly. This means that construction can start sooner, leading to a faster overall completion time.
04.
Greater Cost Control
With a design-build approach, the design and construction teams work together to identify cost-saving opportunities. This means that cost overruns are less likely to occur, and the project can be completed within the original budget.
05.
Custom Solutions to Specific Needs
Our design build team works closely with you throughout the project so we can tailor the space to your specific needs and requirements. Then, to make sure all of this is doable within your timeline and budget, it is paramount that the team of designers, architects, engineers, and contractor work together as a team.
Read our Latest Articles
We share our insights, expertise, and advice on a wide range of topics related to lab, clinic and office space design
September 5, 2024
Transforming Offices into Biotechnology Laboratories: A Solution to Empty Spaces!
Office space
November 1, 2023
How much does the design and construction of a laboratory cost?
FAQ
Looking for an advice regarding your project?
Contact usSeptember 7, 2020
Biophilic Design Contributes to Human Well-Being
Office space
Looking for an advice regarding your project?
Contact usApril 25, 2020
8 Points to Consider When Designing Your Office Reception
Office space

Tell Us More About Your Project
Please contact us to plan a first meeting with one of our experts so we can help you get started with your project now !







