
We Are Experts in Workspace Design and Construction
With over 14 years of experience, we take pride in delivering top-quality turnkey lab space design and construction services to meet the most specific needs.
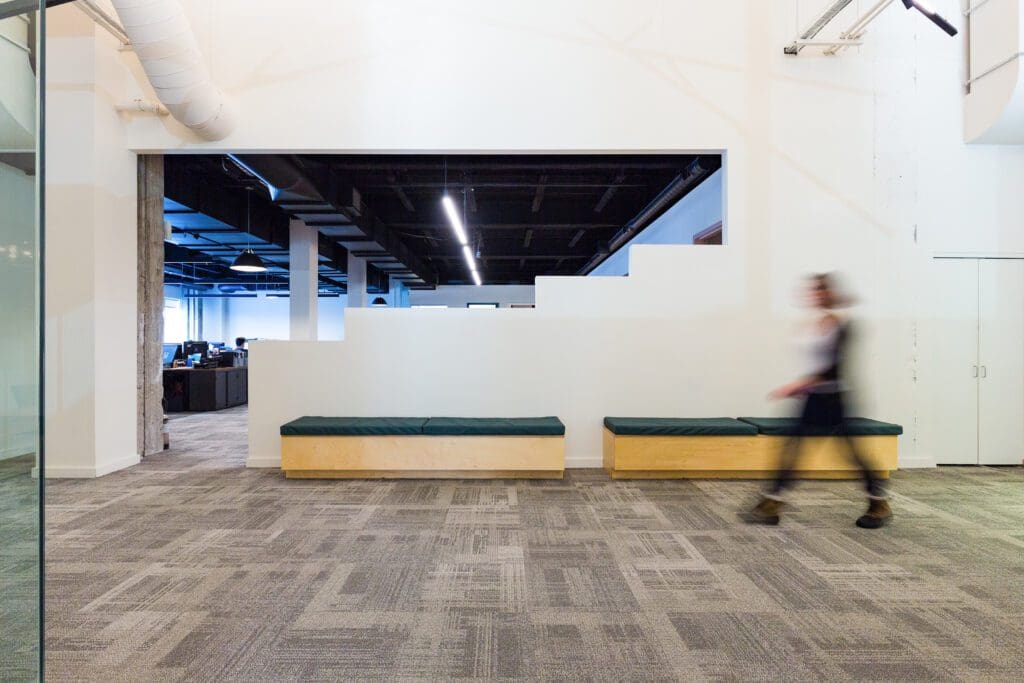
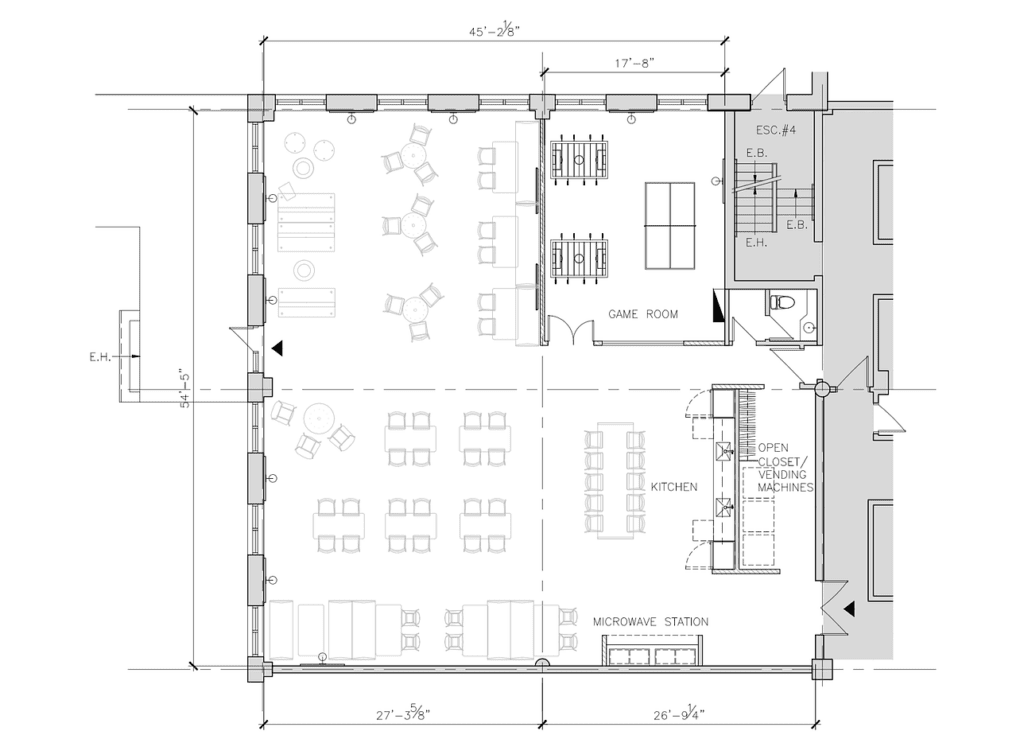
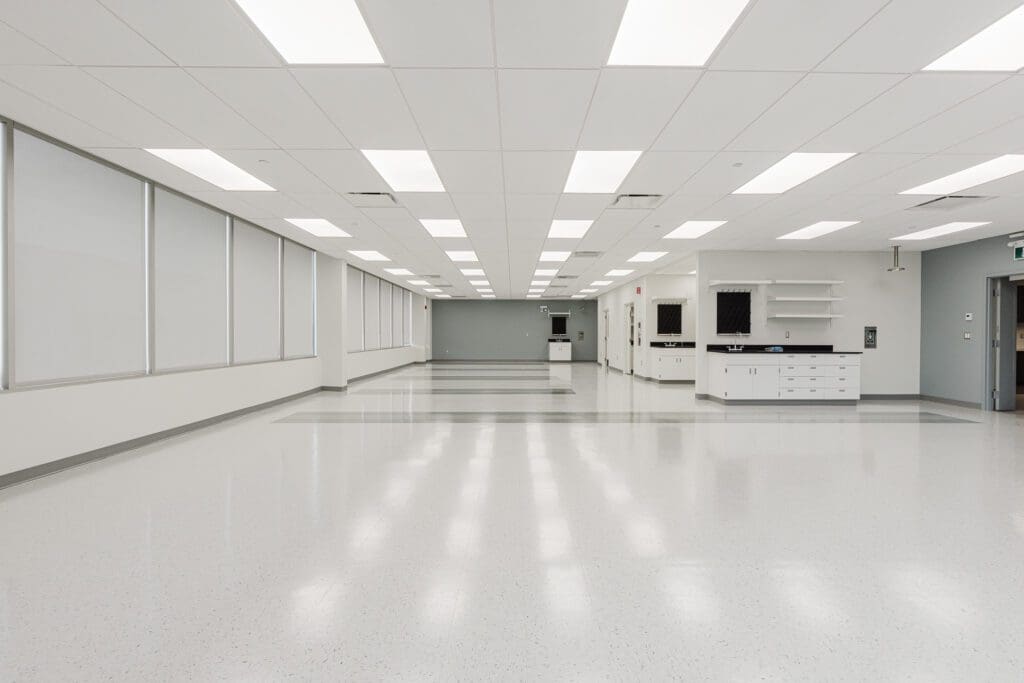
4868 Levy – Lab Space
Expertise
We Are Experts in Turnkey Design and Construction Projects
Our design and construction services are available throughout the Greater Montreal area. With over 14 years of experience, we have the skills and expertise to provide the highest quality services to our clients.
Our design team will work closely with you to ensure that your laboratory, clinic and office space is tailored to your specific needs, while our construction team will ensure that it is built to the highest standards.
Approach
Turnkey, Design-Build Approach VS Traditional: Why is it Better ?
The collaboration between the design and construction team enables value engineering and efficient problem-solving, reducing costs and maximizing the project’s budget.
Overall, design-build construction projects provide faster delivery, enhanced collaboration, reduced complexity, and increased cost efficiency compared to the traditional method.
01.
Single point of responsibility
With a design-build approach, the same company is responsible for both the design and construction of the lab space. This means that there is a single point of responsibility, which simplifies communication and ensures that the project is completed on time and within budget.
02.
Better Collaboration
Since the design-build team consists of designers, architects, engineers and builders, they can work closely together to ensure that the design is feasible and constructible. This collaboration helps to eliminate conflicts that might arise between the design and construction teams in a traditional design-bid-build approach.
03.
Faster completion time
Since the design-build team works together from the beginning of the project, there is less time spent on the bidding process and the design phase can be completed more quickly. This means that construction can start sooner, leading to a faster overall completion time.
04.
Greater Cost Control
With a design-build approach, the design and construction teams work together to identify cost-saving opportunities. This means that cost overruns are less likely to occur, and the project can be completed within the original budget.
05.
Custom Solutions to Specific Needs
Because the design-build team works closely with our client throughout the project, they can tailor the lab space to the your specific needs and requirements. This means that the end result is a customized solution that meets your needs exactly.
How we work
Our Turnkey, On Time and On Budget, Process
Our turnkey design and construction services provide a complete solution for your workspace needs. We take care of everything from the initial design phase to the final construction and installation of equipment in order to make sure the process is simple and efficient. Our turnkey solution ensure that every aspect of your project is tailored to your specific needs and requirements. We work closely with our clients to ensure that the end result is exactly what they envisioned.
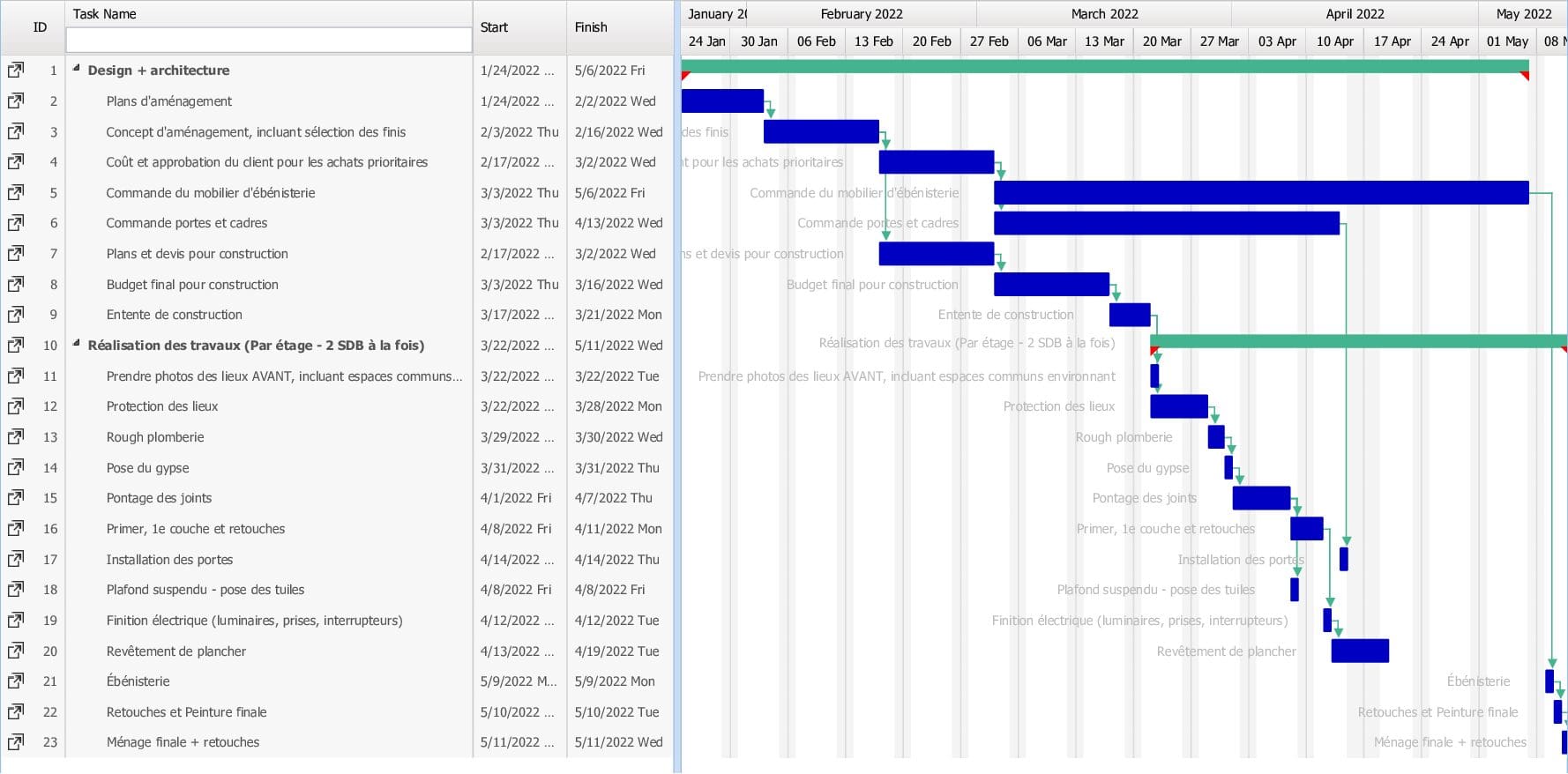
01. Feasibility study
- Needs Definition
Client meeting to establish a precise list of needs and elements to be taken into consideration both in terms of design and project coordination during the construction phase. - Existing Conditions Survey
On-site visit for measurement and survey of existing conditions that will be used to prepare accurate plans of the existing space.
Analysis of the current municipal regulations. - Preliminary Drawings
Preparation of one version of preliminary architectural layout plans including plans, sections, schematic elevations of the project, and 2D and 3D technical drawings. - Preliminary Budgets
Preparation of a detailed budget including, in particular: design, architecture, engineering, permits, demolition, construction, structured cabling, audiovisual, office furniture, decoration, and relocation. - Preliminary Schedule
Preparation of a detailed preliminary schedule, including all project stages.
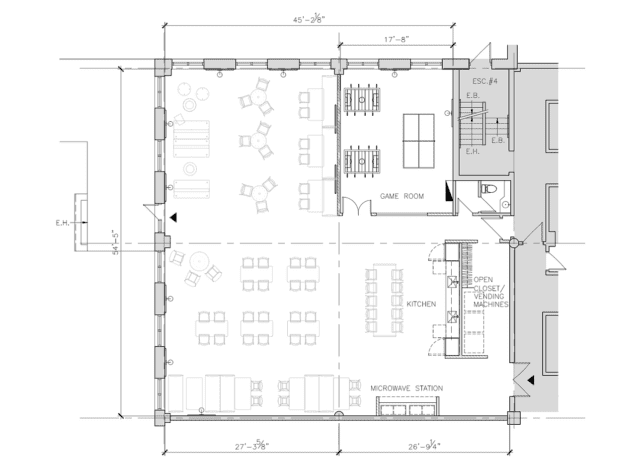
02. Design
Our design services are tailored to meet the unique needs of each of our clients. We understand that every business is unique, and we take the time to understand your requirements and goals. Our team of experienced designers, architects and engineers will work closely with you to understand your specific requirements and design a space that meets your needs. We take into account factors such as functionality, safety, and efficiency to create a space that is not only aesthetically pleasing but also practical and on budget.
- Conceptual design: Based on the needs assessment, we create a conceptual design that meets the client’s requirements and budget.
- Technical drawings: Once the conceptual design is approved, we create a detailed design that includes all aspects of the space, including architectural & engineering drawings, interior design, furniture, and equipment.
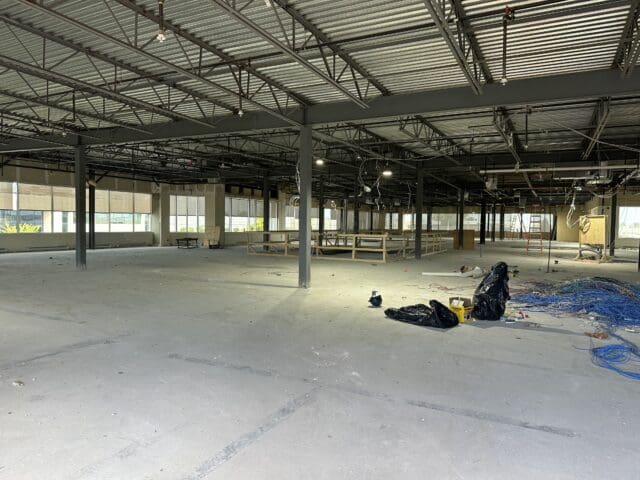
03. Construction
Once the design is finalized, our construction team takes over to bring your vision to life. Our construction services cover everything from new construction to renovation and extension projects. Our construction team has the skills and experience necessary to ensure that your project is completed on time and to the highest standards. We also understand that lab spaces have unique requirements, such as specialized equipment and strict safety standards, and we work closely with our clients to ensure that these requirements perfectly implemented.
- Construction: We begin construction, following the detailed design, with a focus on quality and efficiency.
- Equipment & Commissioning: Once construction is complete, we install all necessary equipment and furnishings, ensuring that everything is functioning properly.

Tell Us More About Your Project
Please contact us to plan a first meeting with one of our experts so we can help you get started with your project now !