FAQ
November 1, 2023
How Long Does It Take to Design and Build a Laboratory Space?
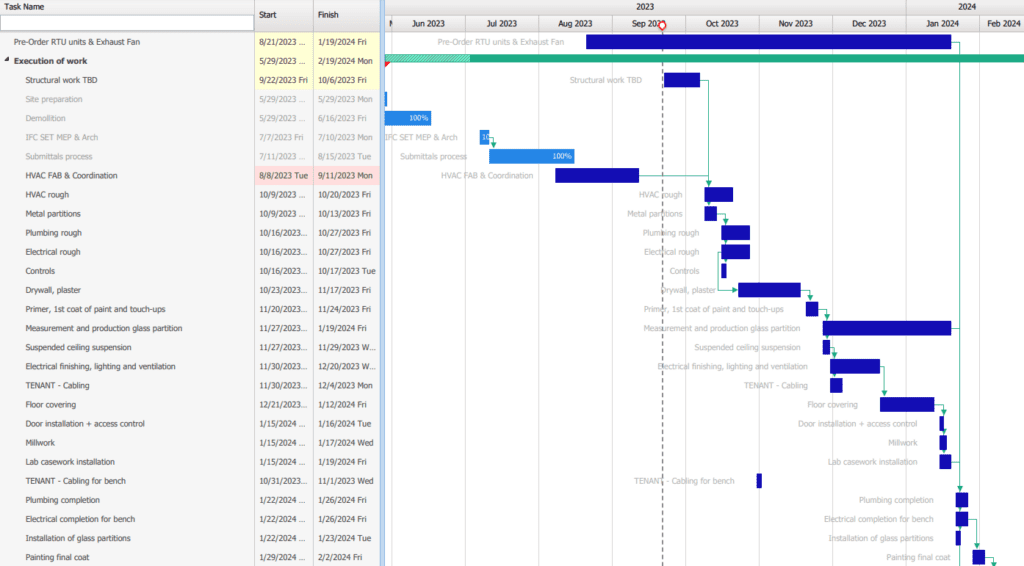
In recent years, the life sciences industry has experienced rapid growth thanks to scientific research, biotechnology, and industrial innovation.
Currently, as the field of life sciences continues to advance with no signs of slowing down, especially due to the expanding medical advancements and innovation, the demand for laboratory spaces continues to grow in parallel. As a result, companies in the life sciences or real estate sector have shifted their focus away from traditional office spaces to the expansion or construction of laboratory spaces.
However, the development of a research laboratory requires more time and resources than a commercial project. Indeed, the detailed design of laboratory projects generally takes longer than that of office projects, and their construction can take 30 to 50% more time than that of office spaces, due to their complexity.
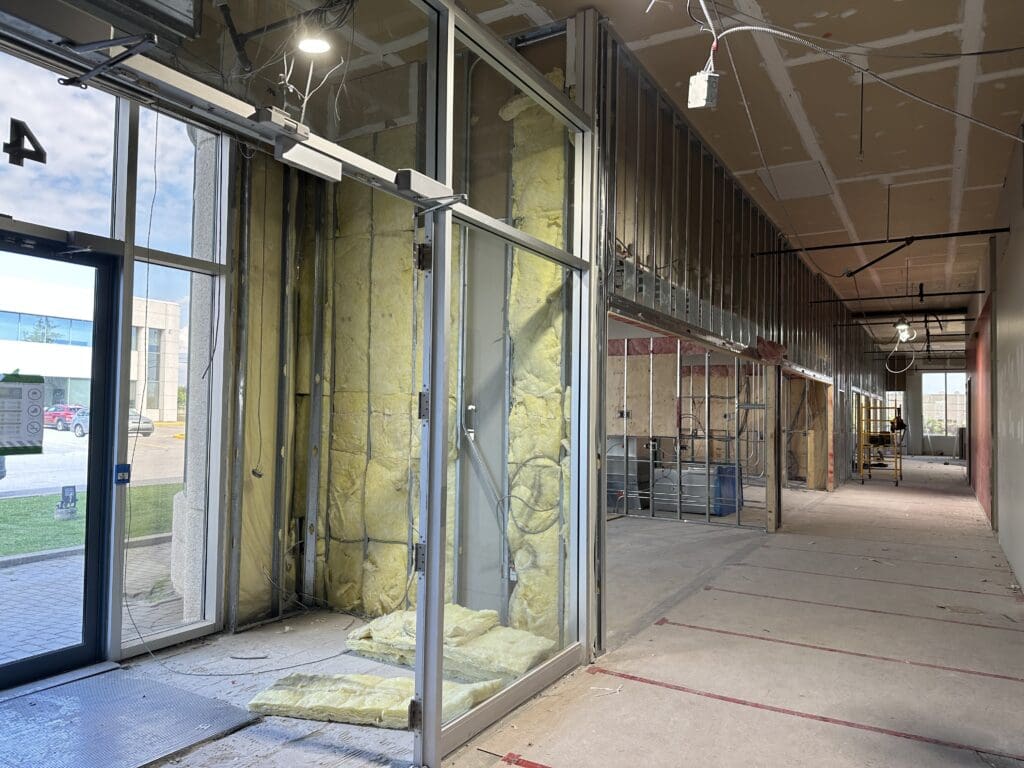
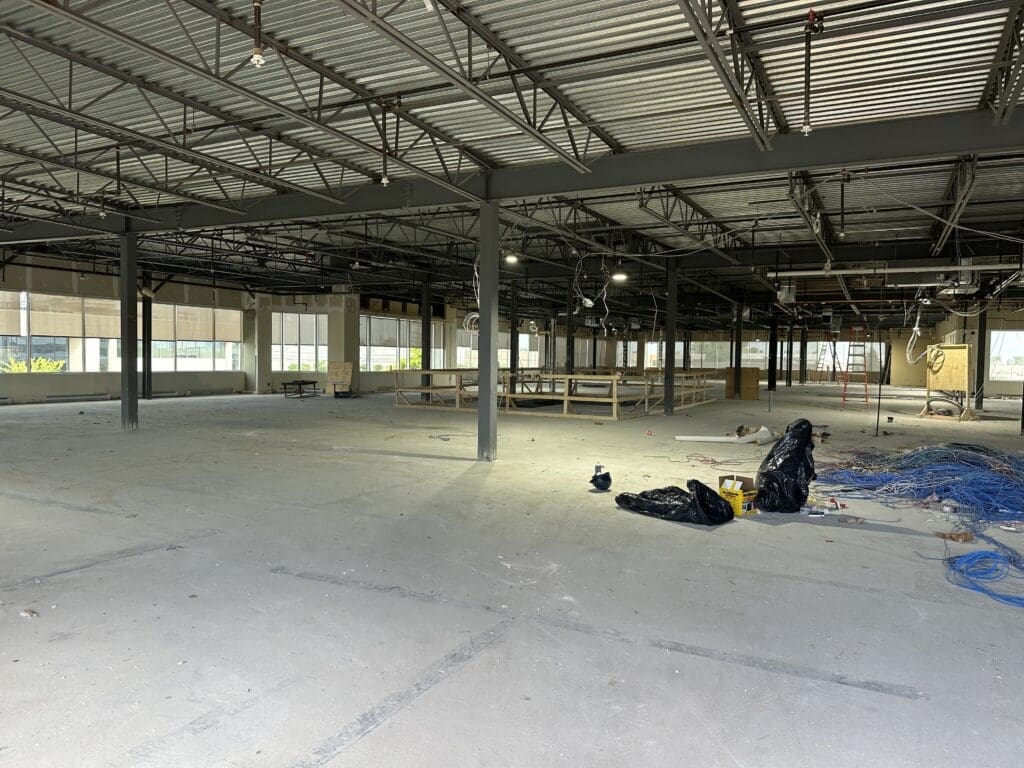
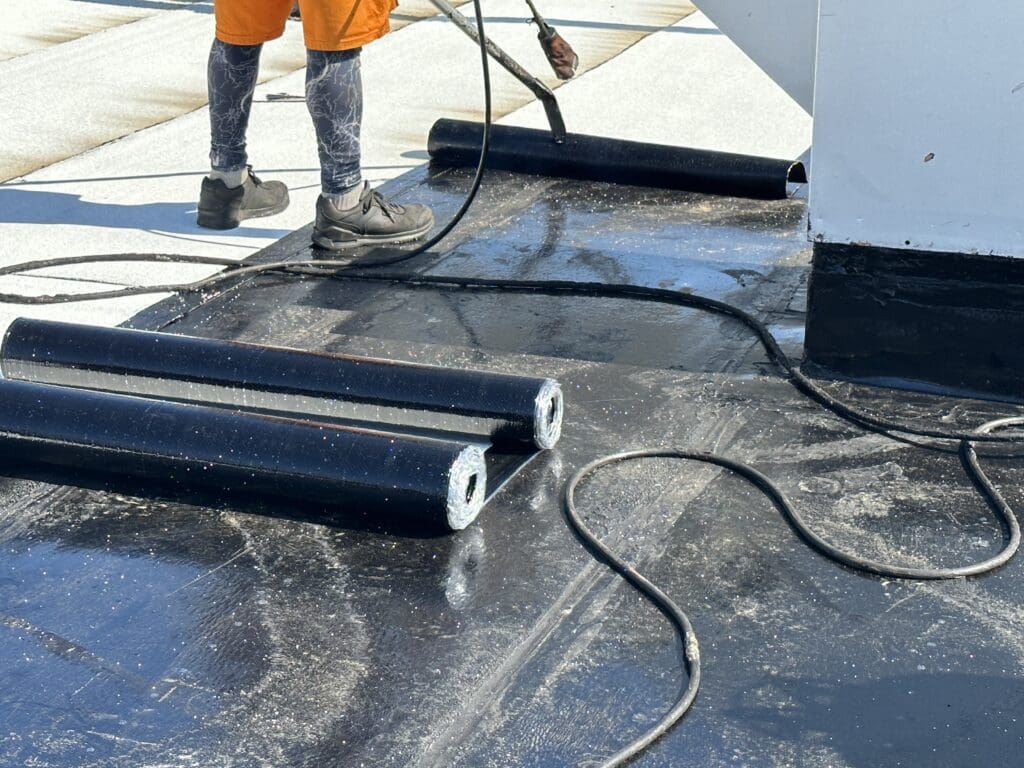
Research and development laboratories need to be efficient, capable of supporting and inspiring the scientific community while meeting their needs in order to create optimized and well-designed workspaces that promote well-being, concentration, creativity, collaboration, communication, and innovation. Furthermore, adaptability and flexibility of the space are two crucial aspects for the success and operation of a research laboratory in an ever-evolving sector. Thus, regardless of the field of research, designing and constructing a state-of-the-art, efficient, and safe laboratory space for users is a relatively lengthy process that is divided into several stages.
The various stages of designing and constructing a laboratory
Step 1: Preliminary Planning
This phase can take from a few weeks to several months, depending on the complexity of the project. It involves:
- Conducting a feasibility study, including:
- Defining the objectives (scientific research, medical testing, chemical analysis, etc.) and the laboratory’s specific needs.
- Creating a preliminary plan or blocking plan that demonstrates what the final results should look like while ensuring the space is suitable for the needs.
- A preliminary budget.
- Securing funding.
- Forming a project team that includes scientists who will use the laboratory.
- Selecting the appropriate location.
- Visiting the chosen site to perform necessary surveys. The goal is to get a general overview of layout possibilities, allowing designers to better understand installation constraints.
Step 2: Design
This is a crucial phase of the project that takes several months, as spending more time making clear, well-thought-out decisions in the initial design process can help avoid many mistakes. Failing to fully consider the laboratory staff’s needs and the specific pace of their workflow could result in creating a space that inhibits rather than supports the scientific process, or worse, poses safety risks. Therefore, workflow, user needs, mechanical, electrical, and plumbing requirements, safety, security, waste management, storage, and equipment are all elements of design that contribute to the adaptability, efficiency, and optimal functionality of a successful laboratory space. This process includes:
- Conceptual design, which involves sketching the overall layout of the laboratory, determining the main work areas, evaluating the laboratory’s specific requirements in terms of space, equipment, safety standards, etc.
- Detailed design or architectural design. In this phase, detailed architectural and technical plans are developed. This includes the design of electrical, plumbing, ventilation, security installations, and the acquisition of necessary equipment. Precise calculations are made to ensure compliance with standards and regulations.
During these design phases, many elements need to be considered in order to design an optimized laboratory space that maximizes available space while meeting the needs and well-being of users. The key ones are:
- The type of laboratory space, either closed or open. An open laboratory space, also known as an Open Lab, is a concept aimed at promoting collaboration, innovation, and resource sharing within the scientific and research community. It is a participatory work environment without the traditional barriers of limited access to information, equipment, or data.
- The laboratory must be tailored to the workflow of its users and the various processes. For example, in some types of research, materials and samples must be stored in carefully controlled and isolated environments to preserve the integrity of test results and produce the purest products possible.
- Flexibility and adaptability of the laboratory. The laboratory space should be designed to account for long-term objectives. Flexible and easily modifiable laboratories are more efficient and profitable, as they will be able to respond to evolving needs, techniques, and workflows. Additionally, in the short term, a flexible environment is important, as two or more researchers may be performing different tasks or have different requirements to work comfortably. Furthermore, the space design should be easy to reconfigure to fit the goals of a new project.
- Equipment selection is a crucial element that will impact almost every aspect of laboratory planning, such as space layout, determining the type of bench to place equipment on, defining requirements for electrical, data, and backup power supply, etc. Moreover, good laboratory design will allow for the addition of equipment and floor space. Thus, creating a comprehensive list of all equipment, materials, and consumables used by each department helps allocate space for each. It is important to note that approximately a quarter of the laboratory space will be occupied by large equipment. Additionally, some equipment, such as freezers, generate a lot of heat, so they need plenty of space to prevent heat gains from causing overheating problems. This type of equipment should never be placed, for example, next to the thermostat.
ATTENTION: several pieces of equipment may take up to 12 months to receive. It is therefore crucial to take this into account in the equipment selection process, based on the schedule, and, if there are no faster options, orders for them should generally be placed BEFORE the end of the design process.
- Product storage: While some consumables and important equipment may remain at workstation levels, many other instruments, tools, and chemicals will need to be stored in safe and climate-controlled storage areas that are easily accessible to laboratory personnel. Chemical storage should be close by to prevent contamination and enhance efficiency but should be separate from any high-temperature or areas where corrosive chemicals or other hazardous materials are in use.
- User safety: A well-designed laboratory means that researchers can perform their required tasks to the best of their abilities without stress or risk to their safety. Thus, in the design of a laboratory space, having safety devices readily available is of vital importance. This includes safe work areas, safety equipment, first aid stations, eye washes at laboratory sink, safety showers, availability and use of biological safety cabinets (used to protect biological samples from contamination), location of fire extinguishers and emergency exits, fire protection and detection systems, compressed air areas, and hoods for working with flammable and hazardous materials. For example, safety showers should be provided approximately every 100 feet in case of chemical spills on a person.
- Technical requirements: HVAC, proper and appropriate ventilation system, air exchange, need for compressed air, heat gain, plumbing, piping, centralized or point-of-use vacuum system, pure water, electrical needs (electrical system requirements should be met by balancing power and cost), centralized or non-centralized energy, need for backup generator, and other technical considerations should also be taken into account in the laboratory space design.
- Other factors such as ease of maintenance, waste management, accessibility and proximity of equipment, ergonomics of workstations, common areas, technological needs including the number of computers, the number of required electrical outlets, Internet and data network needs, etc. should also be considered in the design.
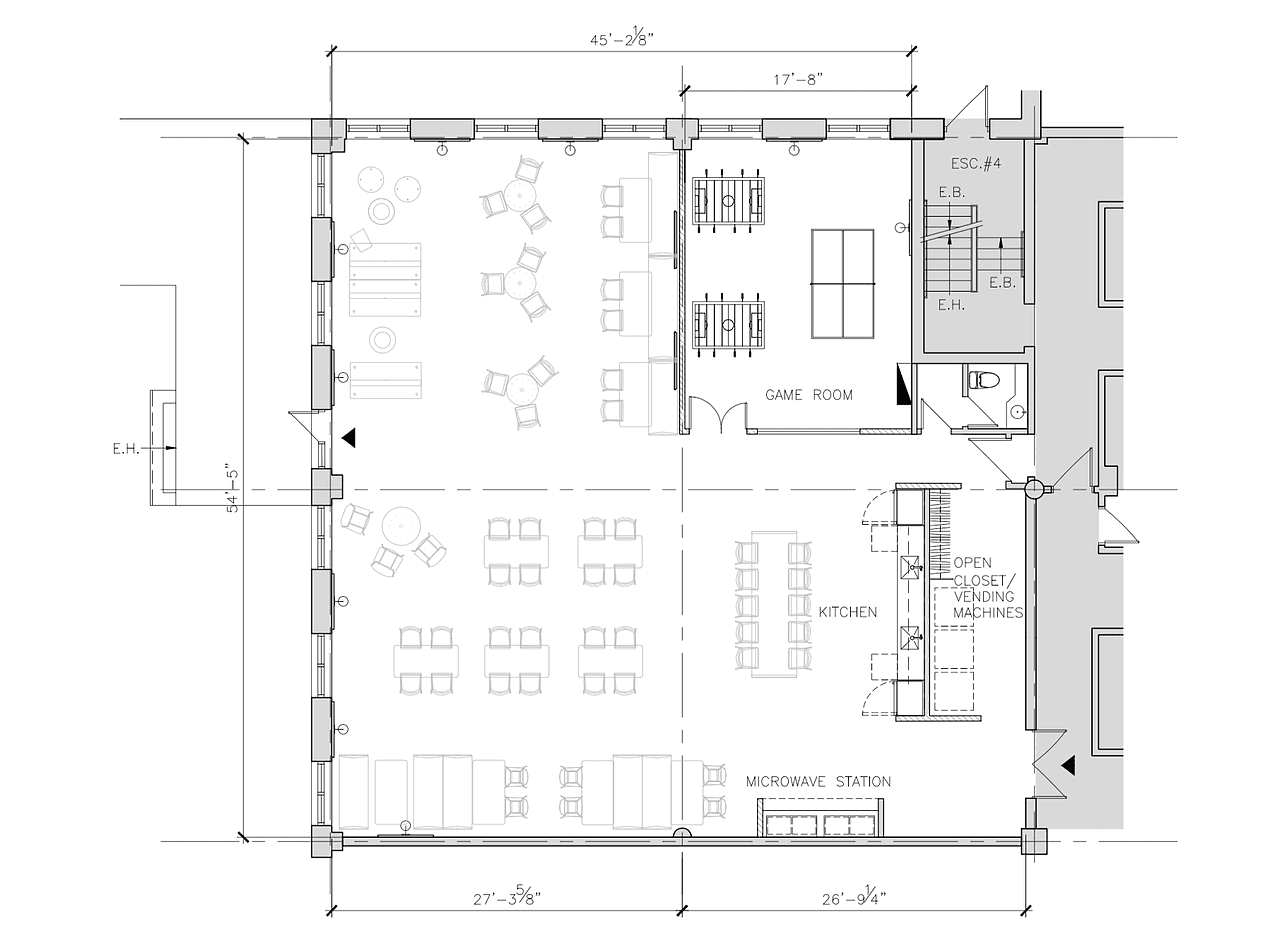
Step 3: Obtaining Approvals and Permits
Before the construction of a laboratory space can begin, it is necessary to obtain the required regulatory approvals and permits from local and regional authorities and to comply with all applicable regulations. This phase can take several months.
Step 4: Construction
Once approvals are obtained, the construction of the laboratory begins. This includes the construction of the physical structure, installation of equipment, ventilation systems, plumbing, security, and other necessary components. The duration of construction depends on the size, complexity, and location of the laboratory as well as the availability of specific resources, materials, and equipment. For a medium-sized laboratory, construction can take from several months to up to a year.
Step 5: Commissioning and Validation
Once construction is completed, the laboratory needs to be commissioned, calibrated, tested, and validated to ensure that all systems are functioning correctly and that the laboratory meets quality and safety standards as well as technical specifications. This may involve testing and adjustments. Thus, commissioning of the laboratory, including checking equipment, security systems, and operational procedures, will require time and resources. This phase can therefore take from several weeks to several months.
In Conclusion
Each stage of designing and constructing a laboratory space can take some time, and the total duration of the project will depend on many factors, including the size of the laboratory, complexity, available budget, availability of resources and materials, among many other elements. It is therefore essential to carefully plan each step of the process and ensure compliance with current regulations to ensure the success of the project and safe and efficient operation of the laboratory.
At Lab.Space, by using a turnkey approach to design and construction, we can carry out multiple stages in parallel, such as starting to order long lead-time items while we complete the design and even beginning demolition, if necessary. This way, the design and construction team works hand in hand to find solutions to stay within budget and timelines. Thus, completing an average project of 5,000 to 50,000 square meters typically takes between 10 and 14 months, from the first stage: feasibility study, to the final stage before moving in: final cleaning and commissioning.
Schedule a free thirty-minute consultation with one of our laboratory design and construction experts to discuss your project. We will assess your needs, requirements, and goals, identify the best options for location, design, and construction of your laboratory space. This way, we will be able to offer you a schedule that matches your specific requirements as well as current regulatory standards while being optimized, cost-effective, and flexible.
Looking For Advice Regarding Your Project?
Contact usShare