FAQ
November 1, 2023
How much does the design and construction of a laboratory cost?
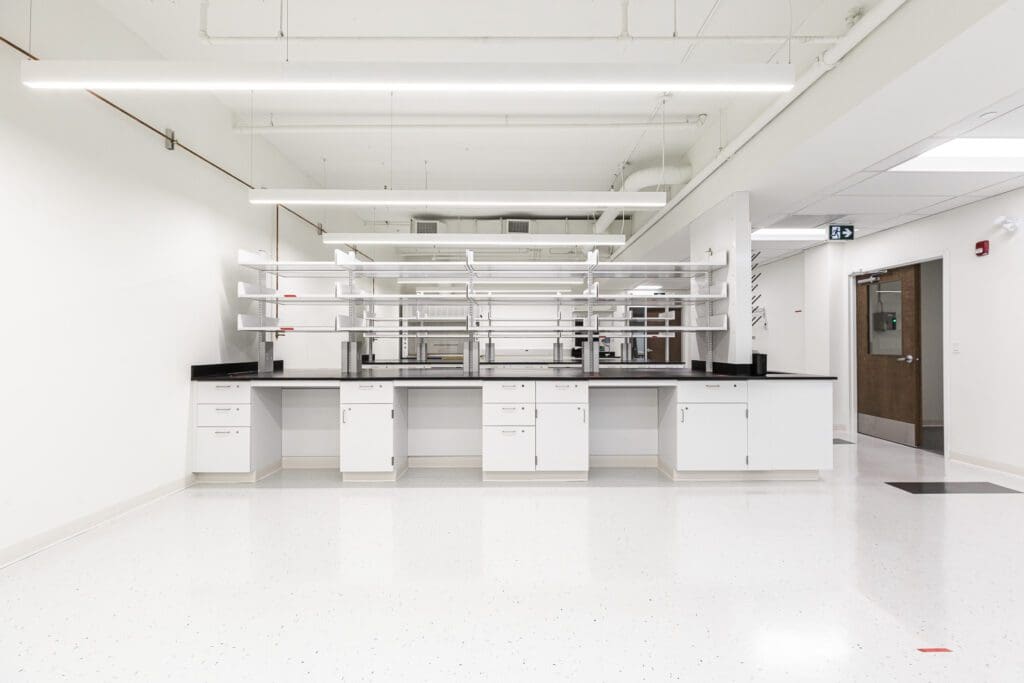
Currently, the design and construction of laboratories are experiencing significant growth. Organizations are all trying to create successful work environments that attract and retain the best talent. The main goals are to promote collaboration, innovation, and creativity, while maintaining a flexible space that can adapt to an ever-changing reality. Furthermore, the best laboratory designs must ensure user safety while maximizing efficiency, productivity, and profitability.
350$ to 550$ per square feet
That being said, designing and constructing state-of-the-art laboratory spaces require significant investments in both time and money. But what is the cost of designing and building a laboratory space? The answer to this question is quite complex, as many factors will influence the price of a laboratory. Discover all the details in this article.
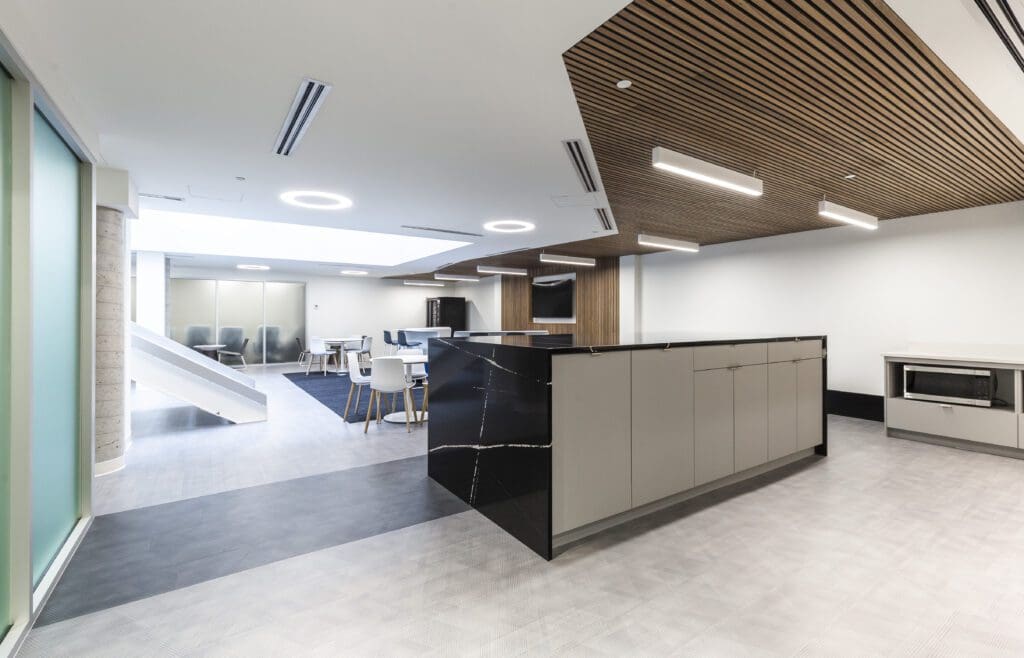
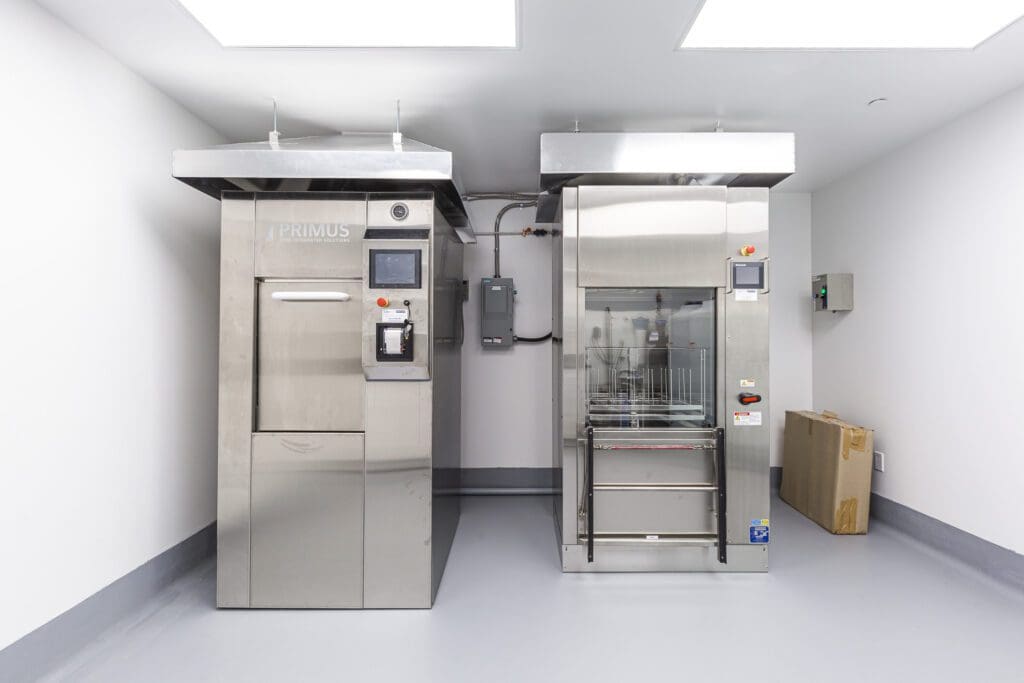
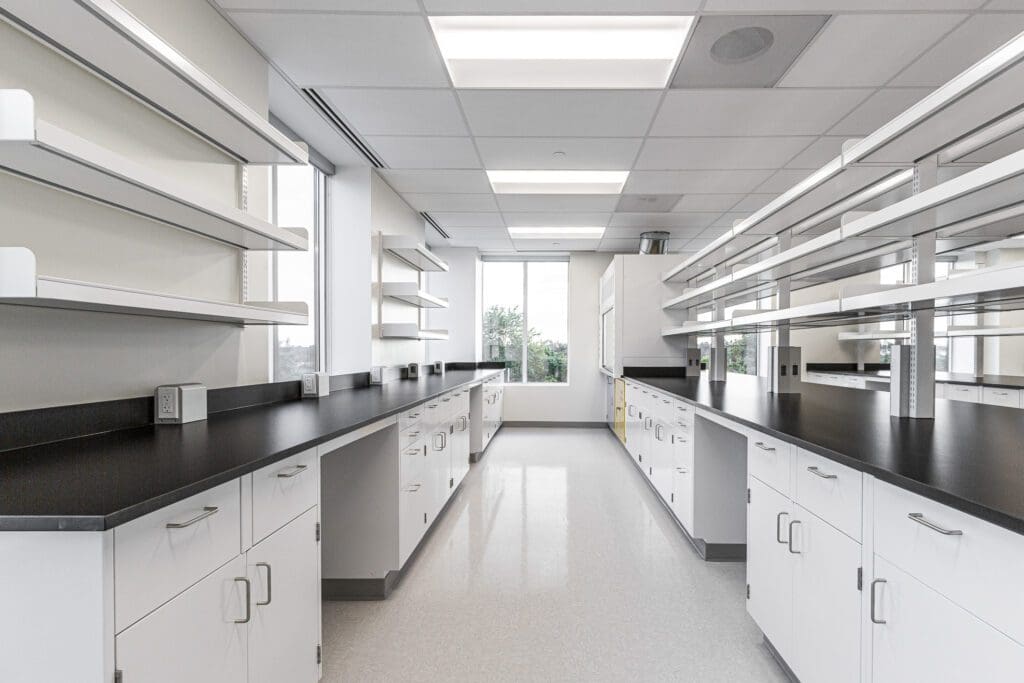
The main factors affecting the cost of a laboratory space
When planning and designing a laboratory space, much like when creating office spaces, numerous factors will impact the total cost. Here are the main ones:
Project size/scope
It is important to mention that the larger the laboratory space, the lower the costs per square foot will be. Economies of scale have a significant influence on the overall project budget. Ultimately, whether the project is 5,000 or 50,000 square feet, it will require the same project management and coordination steps. Also, the cost of materials, when purchased in large quantities, will be more advantageous than when purchased in small quantities. Finally, it is evident that the cost per square foot of certain specialized equipment, such as autoclaves, laboratory glassware washer-disinfectors, and generators, will be lower the more they are spread over a large area.
Type of laboratory
The type of laboratory you plan to set up influences the interior layout and, consequently, the cost. Indeed, each type of laboratory space has very different requirements and specific equipment and layout needs, depending on its activity, whether it is a biological research laboratory, a medical analysis laboratory, a chemical laboratory, or others.
The main types of laboratories:
- Wet laboratories are intended for the handling of liquids, biological materials, and chemicals to develop drugs and therapies. They are designed with sinks, gas pipelines, direct ventilation, and hoods. Additionally, they must be equipped with chemical-resistant elements and fire-resistant cabinets.
- Biosafety laboratories (BSL) are a type of wet research space used to study infectious substances. The laboratories must be designed to ensure the safety of the end user. BSL-1 contains the least dangerous materials, while BSL-4 contains the most dangerous materials. Most biosafety laboratories are either biosafety level 1 or biosafety level 2.
- Dry laboratories focus on computational analysis, physics, and high-intensity engineering operations. They are defined as laboratories where work is done with materials stored dry, electronics, or items with minimal piping services. The design of dry laboratories must include significant wiring for electricity and data, vibration isolation, antistatic surfaces, mobile cabinets, adjustable shelves, and other elements.
- Vivariums are highly controlled animal research facilities that require continuous maintenance and monitoring, without interruption or downtime. They must be designed with specialized and dedicated mechanical systems to eliminate external pathogens.
- Clean rooms provide a highly controlled environment for research, with cleanliness defined by ISO 14644-1 standards ranging from ISO Class 1 (cleanest) to ISO Class 9 (least clean).
- Computational laboratories facilitate the use of computers for scientific research and data analysis. They may require complex computing coordination, backup power, and specialized temperature and humidity controls.
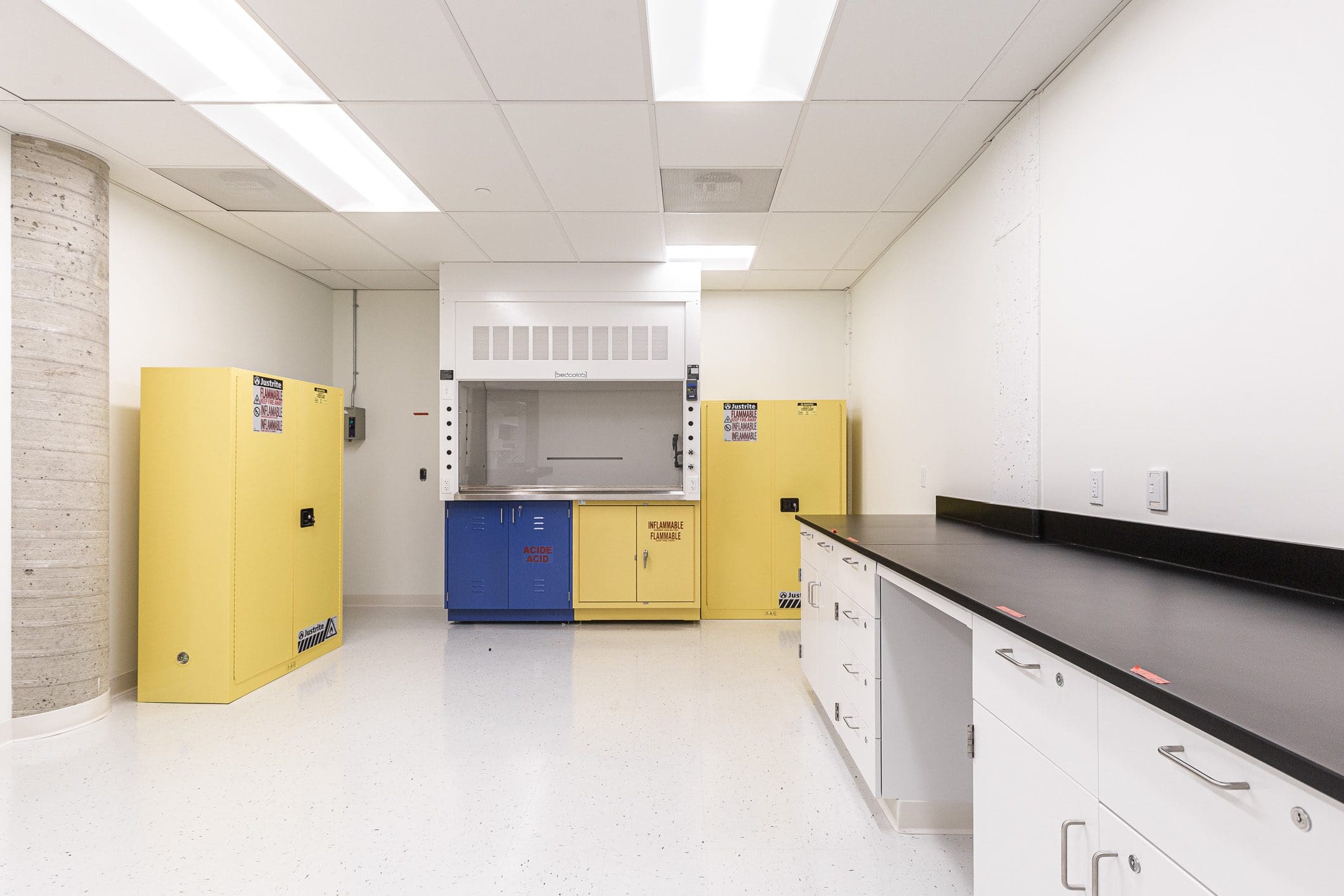
Specific equipment
The cost of laboratory space equipment can vary considerably depending on its specific needs. Choosing the right equipment allows for control of exposure and, therefore, user safety.
The main equipment used:
- Biological Safety Cabinets (BSCs) aim to filter, recirculate, and exhaust air. Biological Safety Cabinets must be tailored to the specific needs, risks, and biosafety level of each laboratory.
- Hoods are safety devices that function like a giant extraction fan, drawing all contaminants out of the building, thereby eliminating any risk to users. Additionally, they allow operators to use chemicals safely as they are equipped with a window that can be closed in front of them.
- Isolators represent the primary form of protection in laboratories, creating a physical barrier between operators and organisms.
- Ventilated enclosures are similar to hoods but instead of exhausting air outside the room, they use HEPA filters. They are particularly useful in robotic laboratory installations, ensuring that only particle-free air comes into contact with the robotic work surface.
Specialized equipment
The need for specialized equipment varies from one type of laboratory to another and will influence the total project cost. Some equipment, such as spectrophotometers, centrifuges, electron microscopes, air purification equipment, etc., can be expensive. In short, the more they are shared over a large area, the less significant the square foot budget will be.
Geographic location
The construction costs of laboratory spaces can vary significantly from one region to another and from one city to another, depending on labor costs, real estate, material availability, and geographic location (industrial zone, science park, etc.). It is important to be familiar with various local suppliers in order to tailor project designs based on what is available at the project’s geographic location. Otherwise, unnecessary transport costs and delays could unnecessarily increase the budget needed to complete the project.
Complexity of facilities
Laboratories can be simple or very complex depending on their specific needs. For example, a molecular biology laboratory will require specific equipment, such as real-time PCR and laminar flow hoods, while a chemistry laboratory may require additional safety devices. Due to the complexity that can be involved in creating a laboratory space, the construction cost of a laboratory can be two to three times higher than that of an office space.
Compliance with safety standards and regulations
Laboratories must comply with all strict safety and regulatory standards in force for construction and renovation, as they guarantee the safety of everyone. These include measures such as air filtration systems, safe work areas, safety equipment, first aid stations, eye wash stations in laboratory sinks, safety showers, the availability and use of biological safety cabinets (used to protect biological samples from contamination), the location of fire extinguishers, the presence of firewalls, easy access to emergency exits, air pressurization zones, and hoods for working with flammable, hazardous materials, and many others.
Permit acquisition
When it comes to creating a comprehensive budget, it is important to consider various permits. The municipal construction permit is the first, but there are also the occupancy certificate, the environmental certificate, and others. The cost of the construction permit varies depending on the city where the project will be carried out, and other factors, such as the REM fee (link to: https://www.artm.quebec/financer/redevances-rem/) which varies depending on proximity to a station and the classification of use for your project.
Interior layout
The interior layout of a laboratory also includes office space, common areas, and other spaces, including counters, storage cabinets, shelves, workstations, office furniture, and other equipment. All these elements contribute significantly to the total cost of a project, so it is essential to take them into account from the initial preliminary budget.
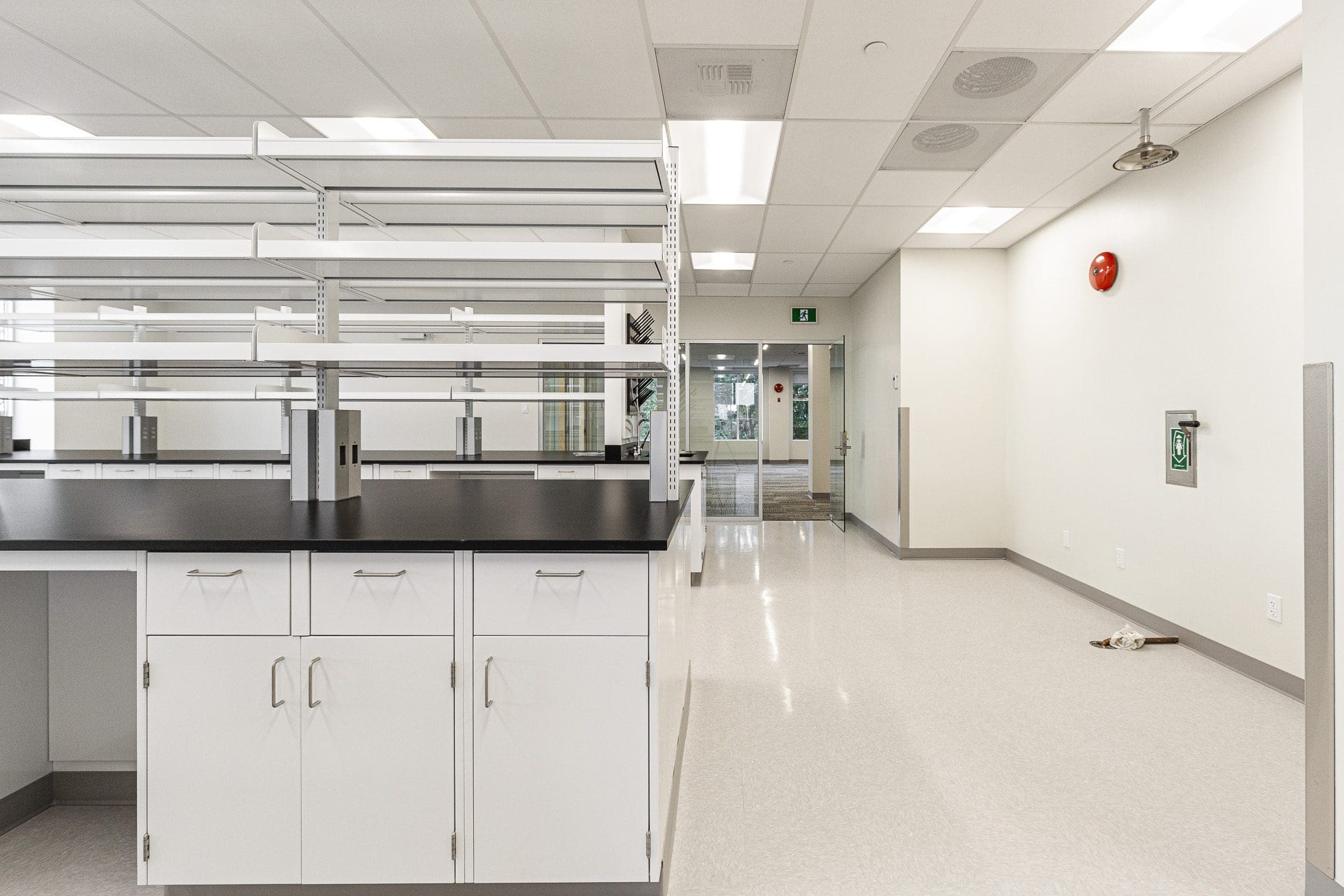
Other factors influencing the cost of designing and constructing a laboratory space
A laboratory space encompasses a wide range of disciplines that require environments specifically designed for each one. The total cost of designing and constructing a laboratory is defined in relation to the elements presented above, but it must also
take into account safety, waste management, storage, and amenities specific to each type of laboratory. Depending on the field in which the laboratory specializes, from nanotechnology to infectious diseases, biopharmacy, cancer research, animal research, and many others, each has very specific requirements for HVAC environmental control and conditions, gases, waste treatment, physical environment, lighting environment, electrical equipment loads, water systems, chemical treatment, and storage requirements.
Plumbing
Laboratory plumbing installations must allow optimal disposal of unwanted waste, ensure perfect sanitation, and include connections for eye wash stations and other elements such as neutralization basins. Thus, all plumbing equipment must be of superior quality and tailored to each laboratory. Additionally, their installation must be carried out by a professional company specializing in the field.
Electricity
All electricity needs must be met. Whether it is for emergency circuits connected to a generator or for other less sensitive needs, the installation of cables and power outlets allows electricity to flow through the laboratory adequately and in compliance. Power density in laboratories can be multiple, and specialized heating and ventilation systems must be adapted to the high energy demand, which has an impact on the final project cost. Be sure not to forget to consider the existing capacity of the building’s electrical entrance or the space where you plan to set up to avoid unexpected costs during the project.
Gases
Just like electricity, all kinds of gases are involved in the use of a laboratory. Whether it is natural gas for heating or specialized gases for the specific needs of your project, everything must be planned as early as possible to include them in the total budget.
Ventilation
Laboratories typically require unique air circulation and air temperatures and humidities that are maintained within narrow ranges. When budgeting for the ventilation of a biotechnology laboratory, it is crucial to consider several essential factors. First, it is necessary to assess the air flow requirements needed to ensure adequate ventilation. This will depend on the size of the laboratory, the number of people working in the space, as well as the type of biotechnological activities being conducted, including the handling of potentially hazardous substances.
Next, it is important to consider the costs associated with installing the ventilation system. This encompasses the acquisition and installation of equipment such as hoods, air ducts, filters, and control systems. Maintenance and servicing costs should also be taken into account to ensure optimal and safe operation in the long term.
Finally, it is imperative to consider the energy costs associated with ventilation. Opting for eco-friendly technologies and systems can significantly reduce long-term expenses while promoting a smaller environmental footprint. In summary, an effective budget for the ventilation of a biotechnology laboratory must take into account air flow needs, installation and maintenance costs, as well as energy expenses to ensure a safe and efficient working environment.
Storage of Chemicals
Common items such as flammable liquids and materials as well as hazardous chemicals must be stored. A well-designed laboratory must contain adequate storage space, as failure to do so may pose serious health and safety issues, especially if the laboratory handles hazardous or toxic chemicals. The storage space can vary, and so can the cost, as generally, each department in the laboratory has its own storage spaces with appropriate locks or other forms of restricted access. Several storage cabinets may be necessary to separate equipment or substances that cannot be mixed with others or that require specific temperature and ventilation requirements. The International Building Code (IBC) provides a safe approach and specific requirements for the storage and use of chemicals in laboratories.
Building Structure
When designing a laboratory, you must take into consideration building structure standards such as ceiling height (which should be at least 8 feet, and preferably nine feet), the mechanical and structural space above the ceiling generally must include a space of three to five feet (resulting in a floor-to-floor height of about 11 to 14 feet), etc. Note that the more space there is, the easier and less expensive it is. You must consider other elements such as airlocks that secure different areas, the thickness of the slab, which affects trenching for utilities, and the spacing of columns, which influences the layout of the laboratories and equipment. All of these represent significant costs.
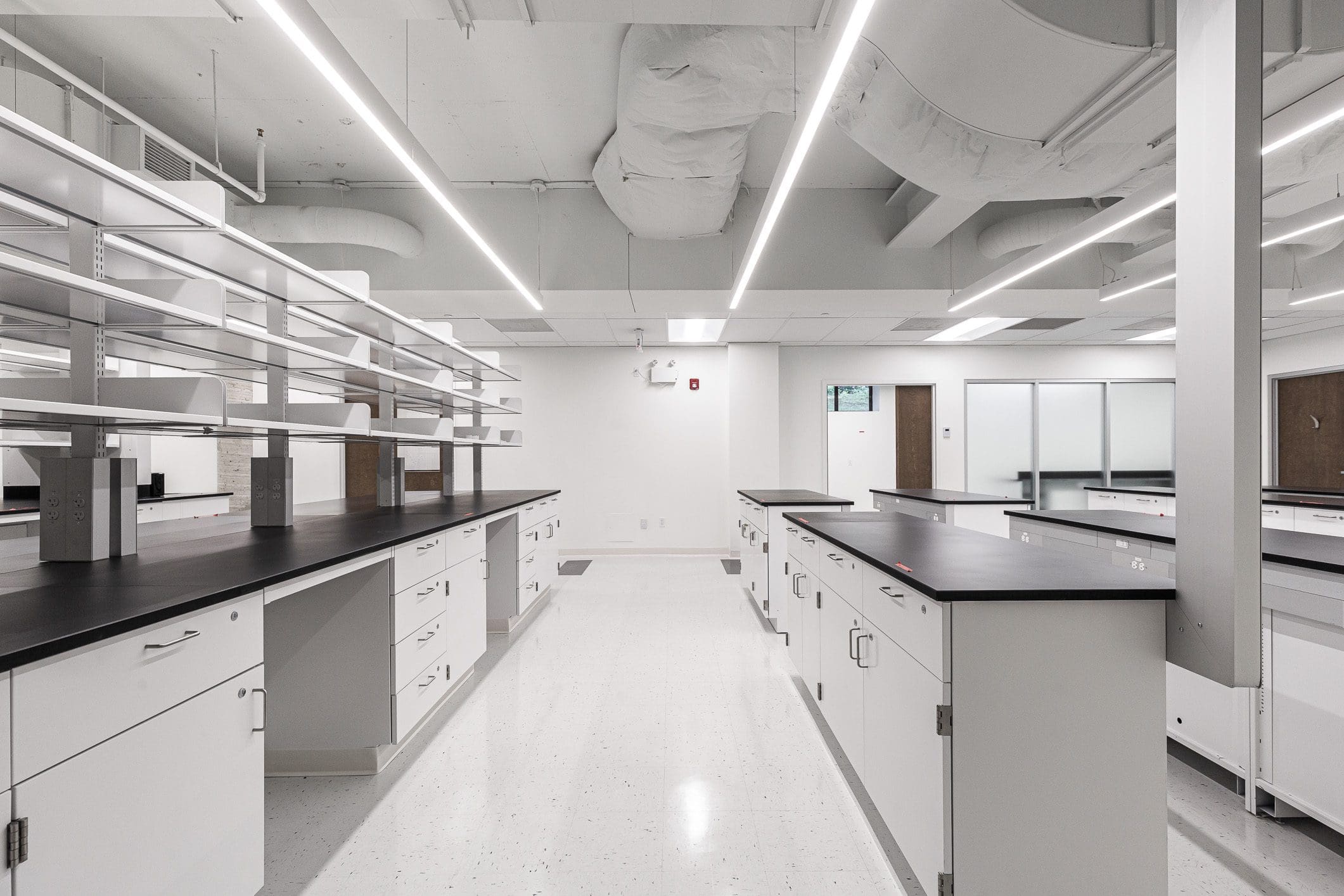
In conclusion
As you have read previously, the cost of designing and creating a laboratory space can vary considerably depending on all these factors. Thus, there is no one-size-fits-all formula; each laboratory project must be meticulously studied based on its uniqueness. On average, the design and construction of a standard interior layout for a specialized laboratory, at biosafety level 1 or 2, range between $350 CAD per square foot and $550 CAD per square foot, depending on the amount of specialized equipment needed, the quality of finishes, and the size of the space.
Would you like to receive a precise budget and schedule for your project?
Lab.Space offers a feasibility study service conducted by experts in laboratory design and construction who will assess your needs, requirements, and goals to determine the fairest price for your laboratory. Our team will identify the best options for the location, equipment, and design of your laboratory project to ensure it meets your specific requirements and complies with current regulatory standards while being cost-effective.
Schedule a free consultation now with one of our specialists to discuss your laboratory project, and together we will find the best solutions.
Looking For Advice Regarding Your Project?
Contact usShare