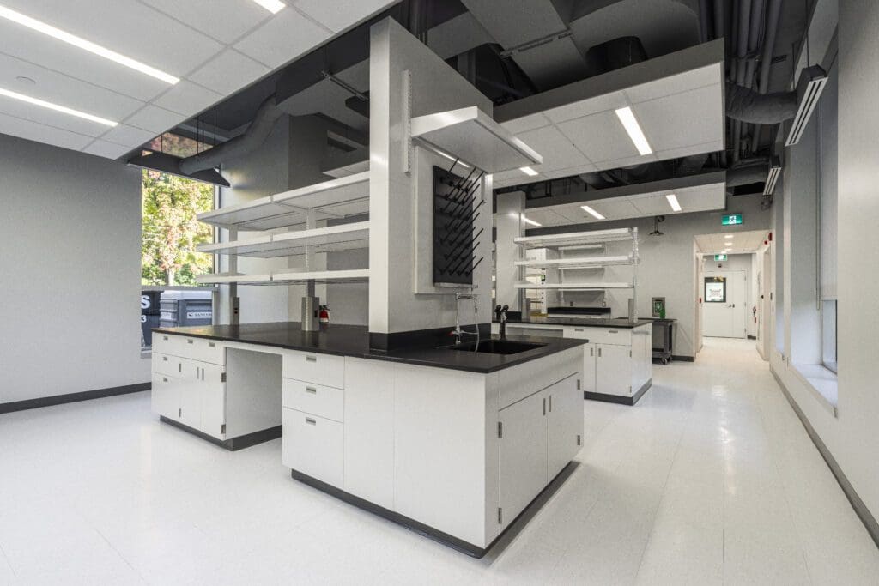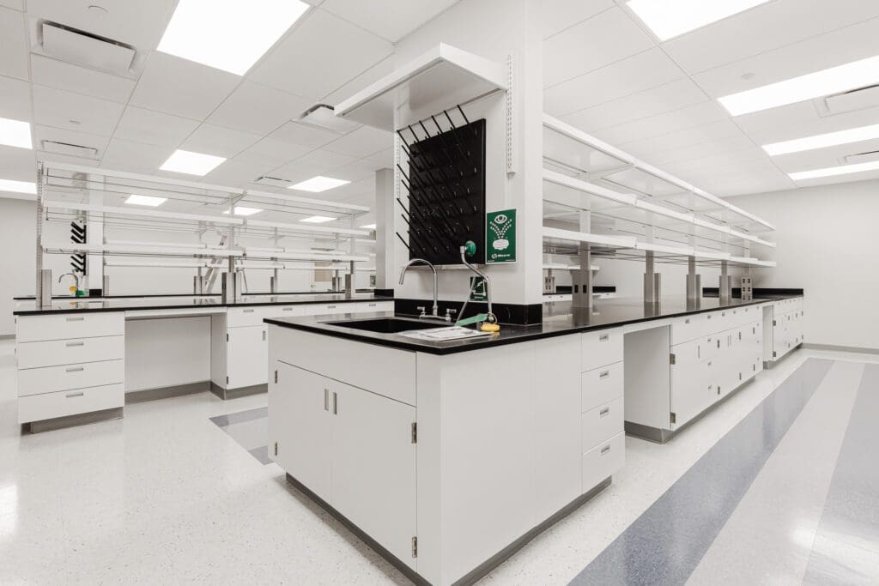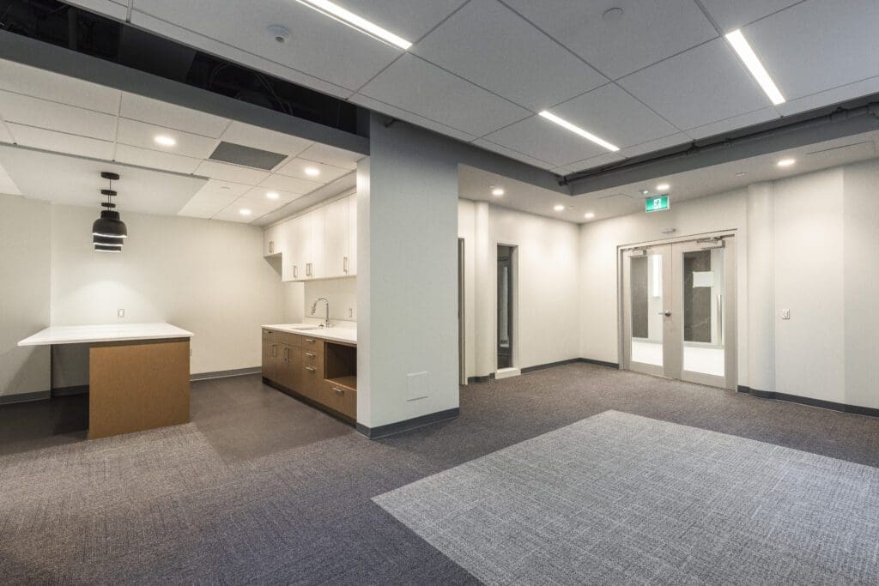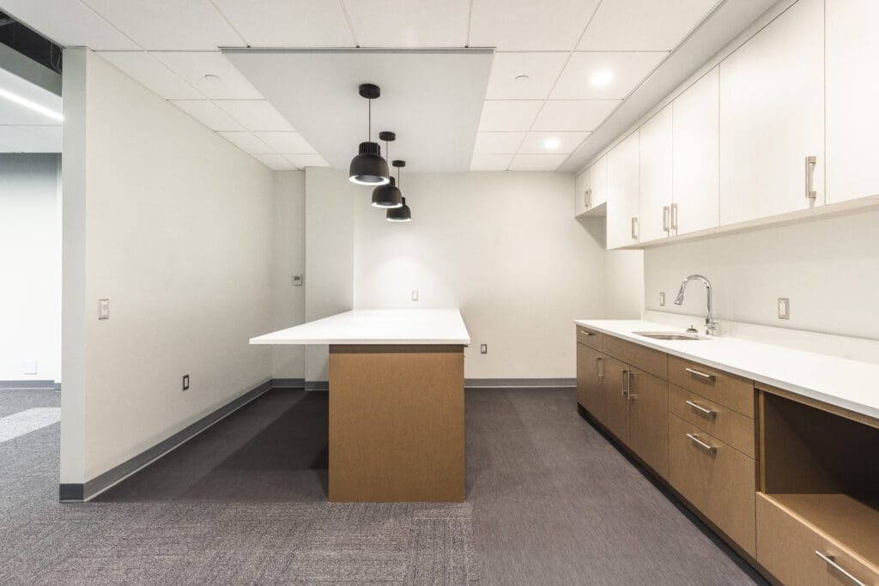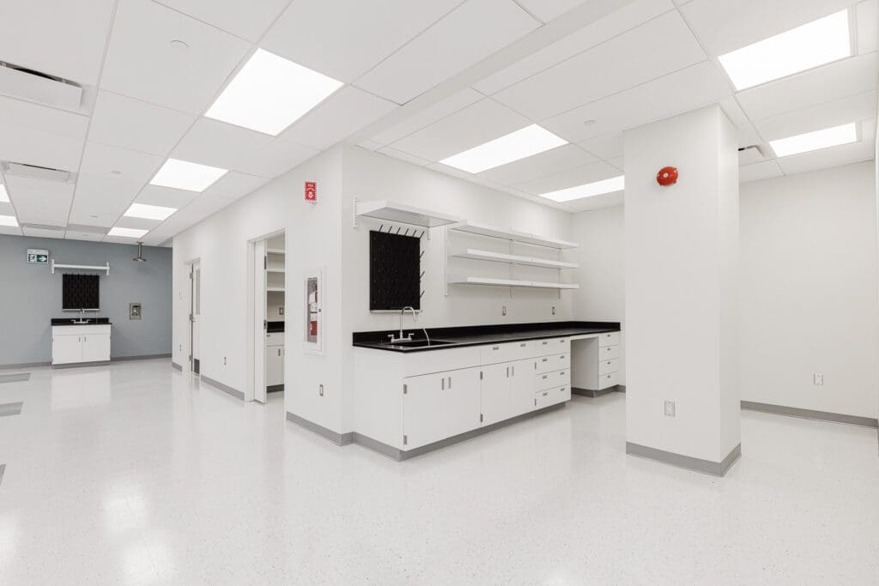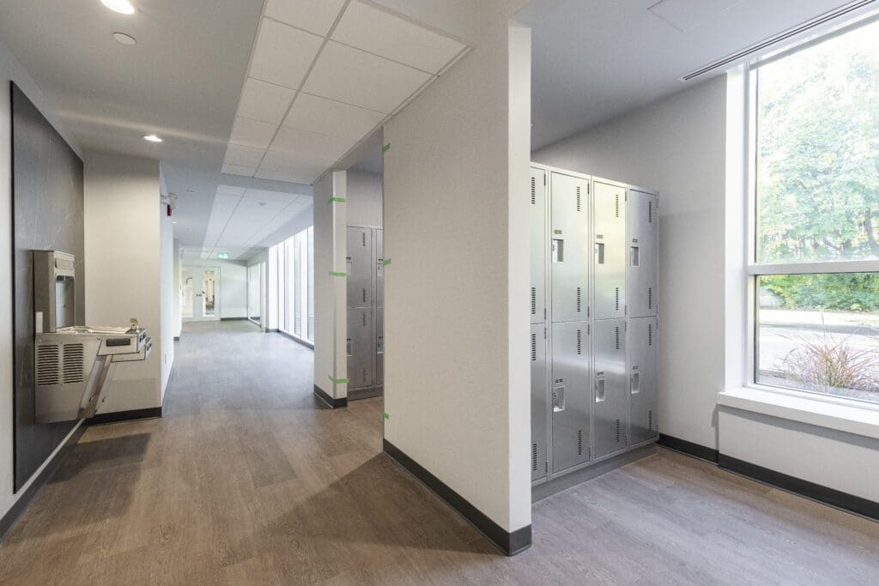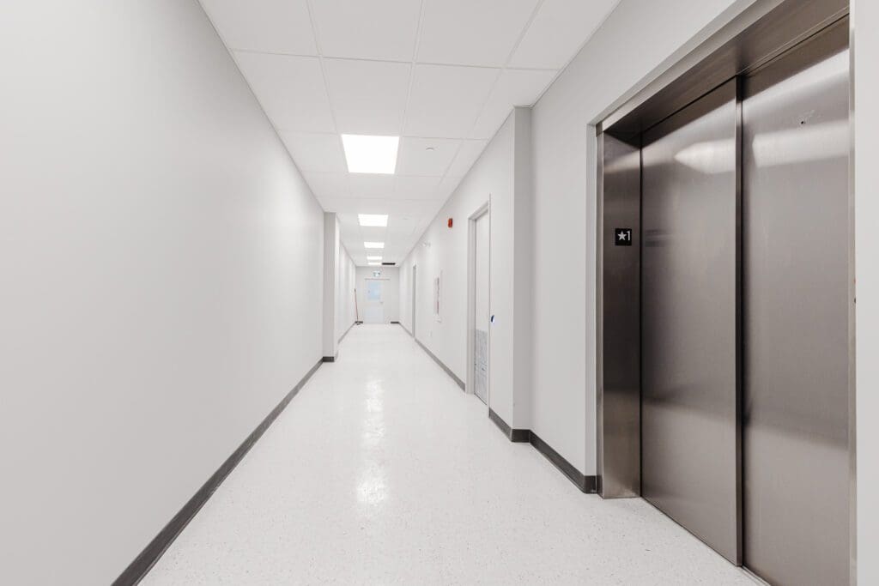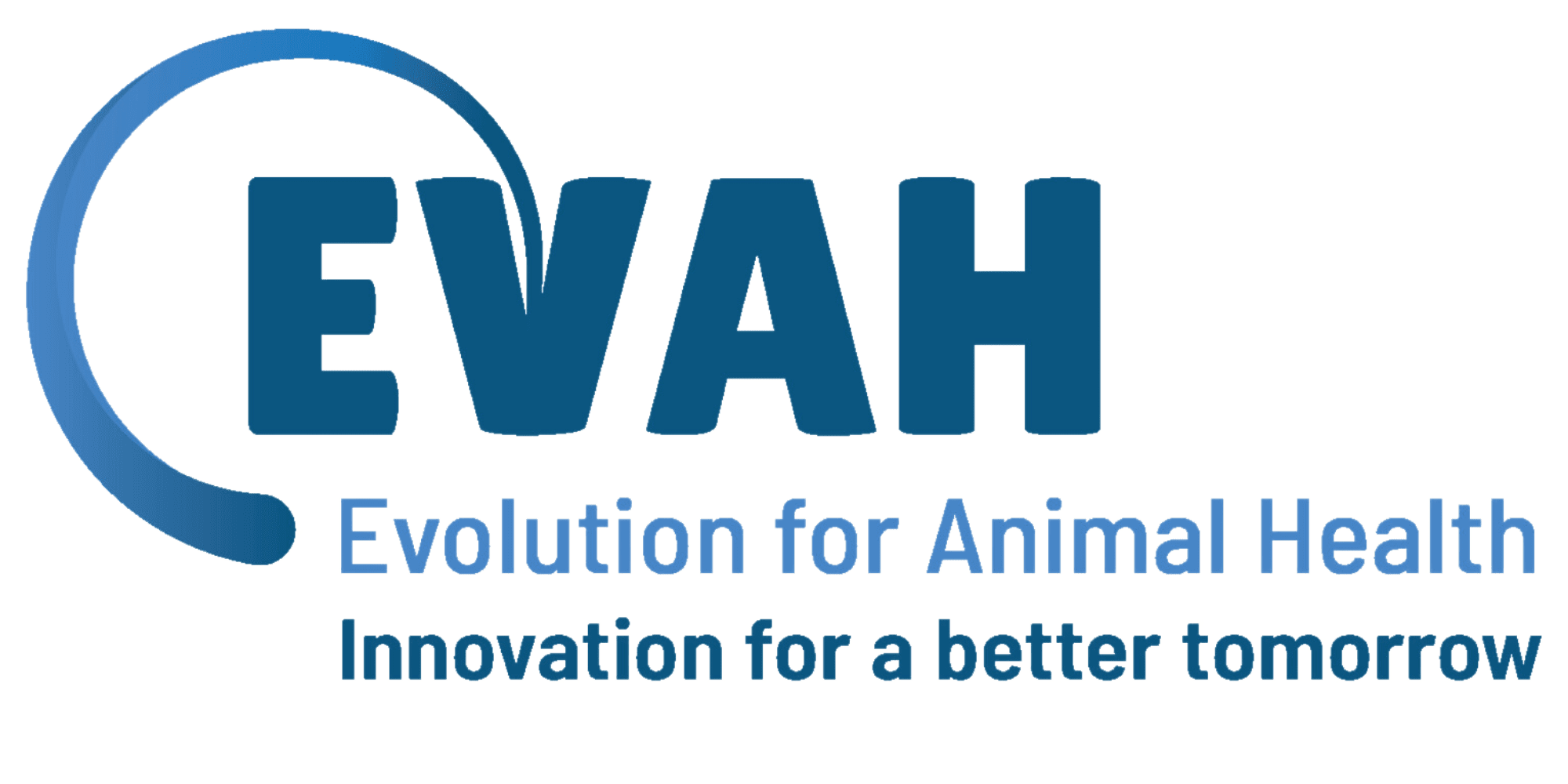
Discover Our Latest Lab Space Projects
Every lab space project is different. Trust our team of experts to guide you through the design and construction process, every step of the way.
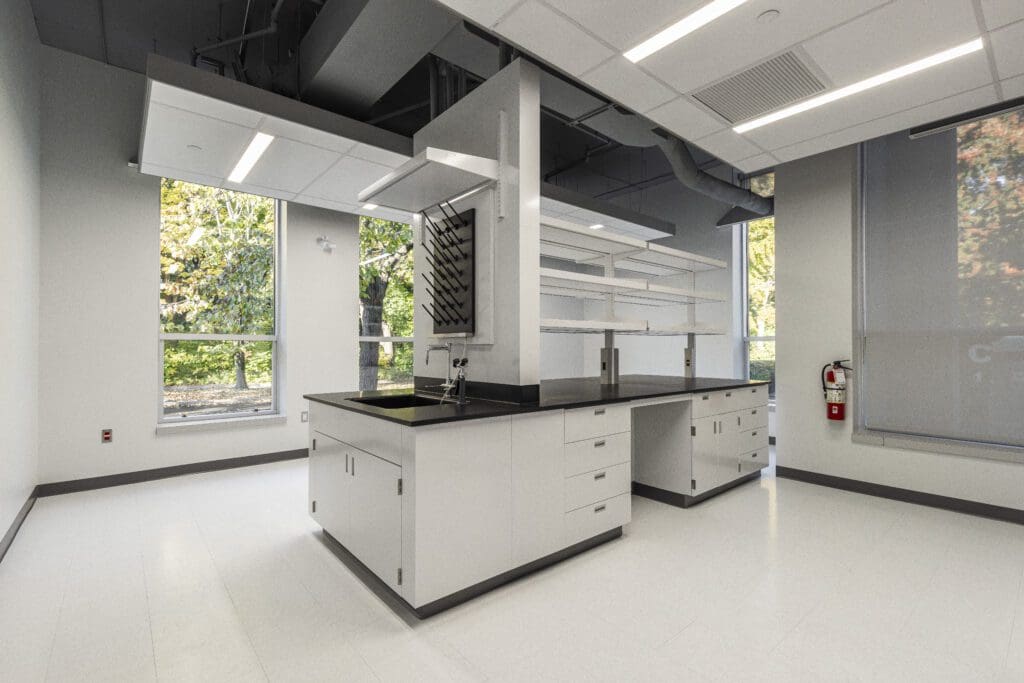
Project located at 235 Armand-Frappier, Laval

Project located at 4868 Levy

Project located at 235 Armand-Frappier, Laval
Laboratories
Laboratories Projects
Labs also have specific requirements for environmental control, such as temperature, humidity, or ventilation. In a biotech center, Spec Labs (or Specialized Laboratories) may be designed to support a range of activities, such as molecular biology, cell culture, protein purification, or other specialized research or development activities. The design of a lab will typically be tailored to the specific requirements of the scientific activity or research program, with a focus on optimizing workflow, safety, and efficiency.

Project located at 235 Armand-Frappier, Laval
Experts in Lab Space Design and Lab Space Construction
We Offer Comprehensive Lab Space Design and Construction Services to Make Sure We Always Build Projects the Most Optimal Way Possible
Whether you need a new lab built from scratch, an existing space renovated or expanded, we have the expertise to deliver your project on time and on budget.
01.
Feasability study
To establish clear needs, realistic budget and timeline
02.
Design
Collaboration with a team of experienced designers, architects, engineers, subcontractors and project managers is KEY to make sure your project is designed according to your specific needs while keeping budget and timeline in check
03.
Construction
No construction project is simple but when in comes to lab space construction, stakes are high! Every step is important and only an experienced teams of project managers and superintendants can make it happen with the highest quality, on time and on budget.
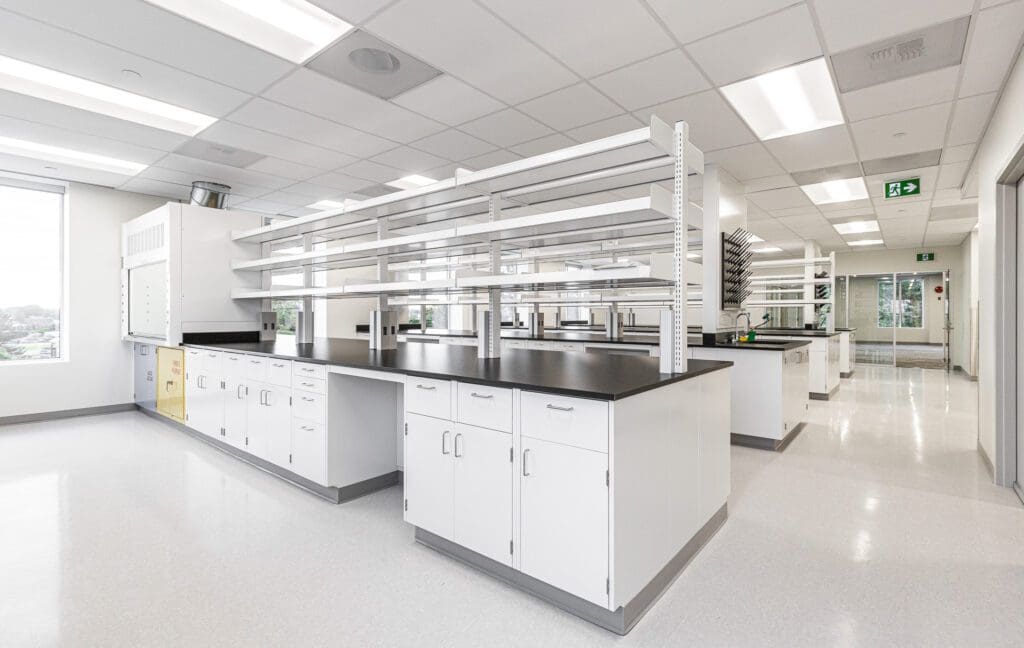
Project located at 4868 Levy
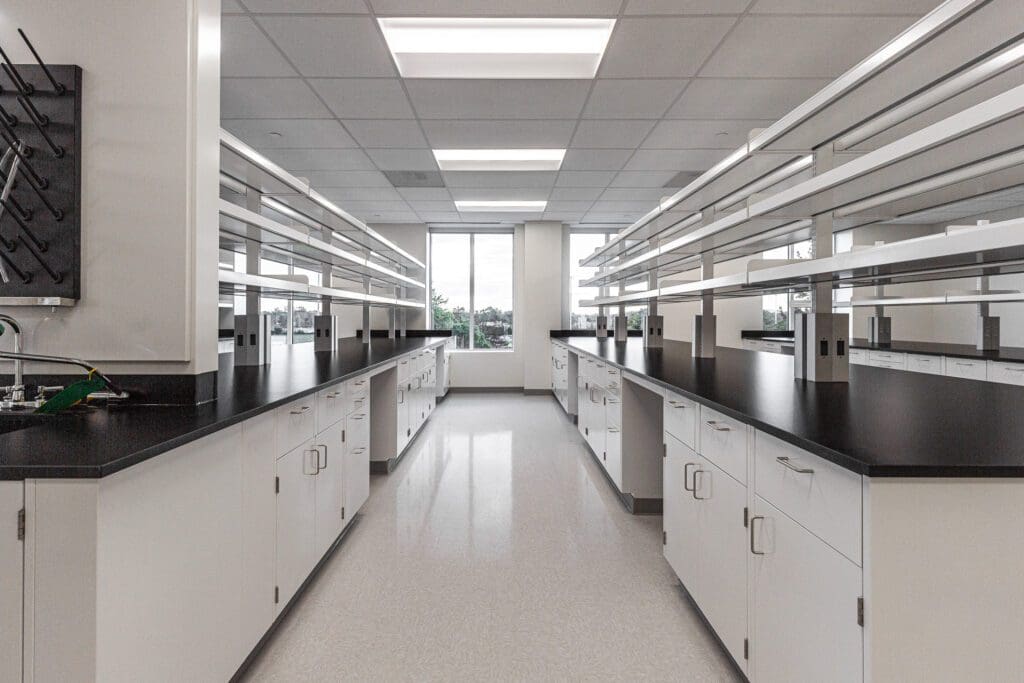
Project located at 4868 Levy

Project located at 235 Armand-Frappier, Laval
Frequently Asked Questions
That’s a hot topic! As you can imagine, a lot can influence pricing. The short answer is, design and construction of an average interior fit out for a spec lab, biosafety level 1 or 2, will average between $350CAD per s.f. to $550CAD per s.f., depending on the amount of specialized equipment needed, the quality of the finishes and the size of the space. This being said, the subject is so complex we wrote a long blog post about it that you can read here.
It is always though to say, but using a turnkey, design-build approach, we can start ordering long lead items while we are completing the design and even start demolition, if required. The average 5,000 to 50,000 s.f. project usually needs about 10 to 14 months to complete, from the first step: feasibility study, to the last step before moving in: final clean up and commissioning.We also wrote a very interesting blog post detailing every step of a typical lab space project that you can read here.
No. BUT, according to our more than 14 years of experience, NOT going through a turnkey, design-build (IE: Only 1 responsible for everything) type of agreement, it puts a lot more pressure on the client that will then need to play the role of overseeing the various stakeholders: the City, the architecture firm, the engineering firm, the landlord, the neighbors and/or other tenants in the building, and the general contractor. Find the key advantages of our turnkey approach here.
Our current projects are between about $1M to $25M. Depending on the timing, the location of the project and our workload, we can easily adapt and collaborate on any project ranging from $500K to $50M.
For now, we only offer our service throughout the Greater Montreal Area. Depending on the timing, the location of the project and our workload, we can easily adapt and collaborate on any project located in the provinces of Quebec and Ontario.
Even if project management principles are similar to any construction project, the level of complexity regarding all the mechanical aspects of a lab space project requires a very experienced team of architects, engineers, project managers, and superintendents.
First: Preliminary Study (How much & How long), Second: Design (Coordination between all professionals: Architecture & Engineering), Third: Construction (project management, health and safety, site supervision and coordination between job site workers, subcontractors, professionals, landlord, tenants, client, etc.). Our job is to oversee all moving parts related to the project and make sure it is delivered as fast and as cost efficiently as possible, while making sure the quality is optimal.
Our company has been 99% paperless for more than 9 years now. We still like to have a paper copy of the drawings on every job site but the rest (including an always up to date version of the drawings) is all managed through Procore. This online platform helps us streamline literally every process from pre-construction to closeout.

Tell Us More About Your Project
Please contact us to plan a first meeting with one of our experts so we can help you get started with your project now !
