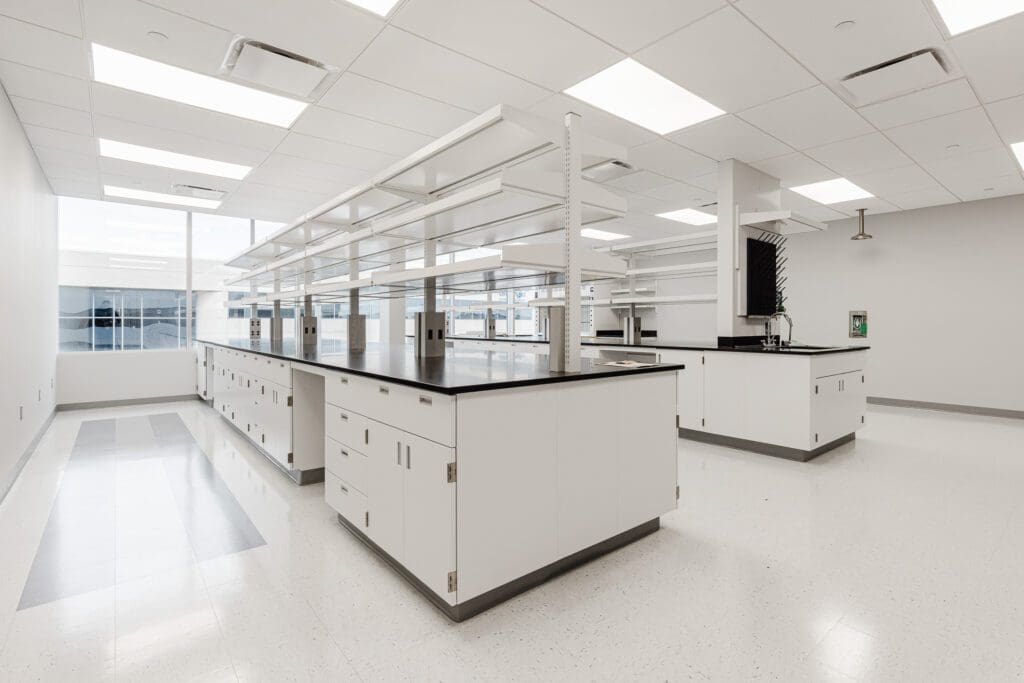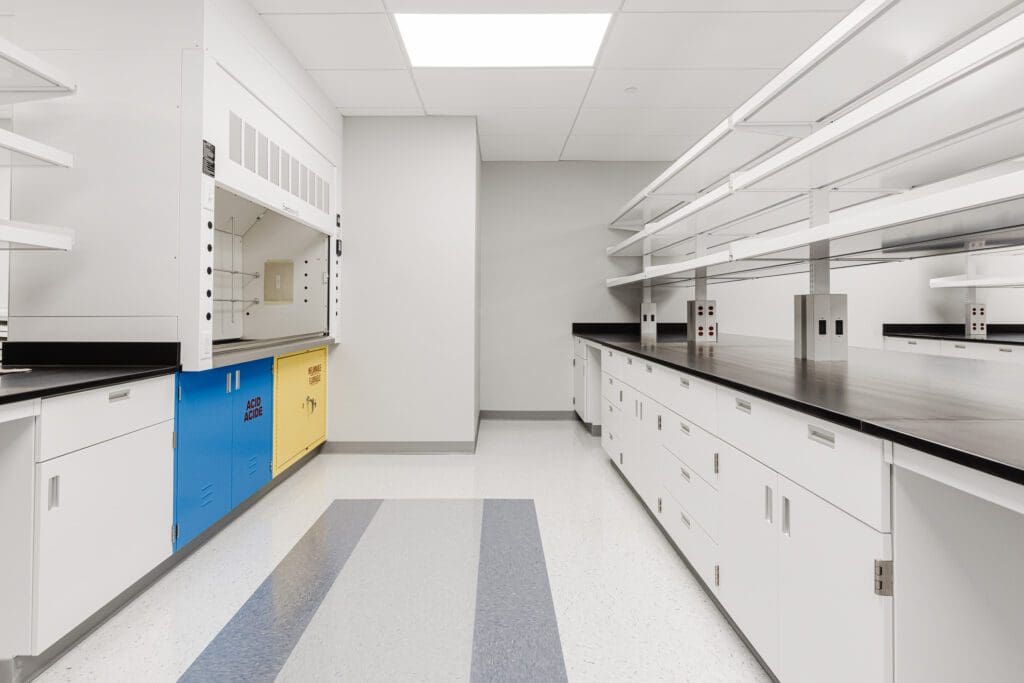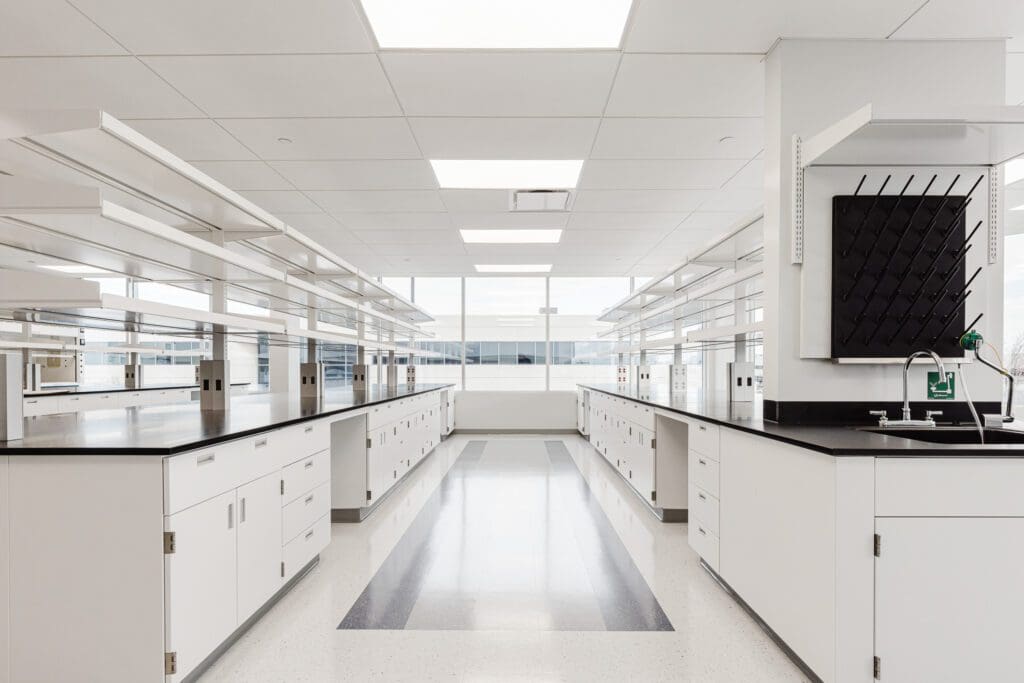Office space
September 5, 2024
Transforming Offices into Biotechnology Laboratories: A Solution to Empty Spaces!

Projet situé au 4868 Levy
The Covid-19 pandemic has profoundly transformed our lives, and real estate has not escaped this metamorphosis. Offices, in particular, have been deserted, leaving an unprecedented vacancy rate. However, this crisis offers a unique opportunity: to convert these vacant spaces into biotechnology laboratories, thus meeting the growing demand for scientific spaces.
In fact, in Canada, the office vacancy rate has climbed over the past three years to reach 18.9% in the second quarter of 2024, its highest level since 1994. According to the CBRE report, this increase is due to an increase in the vacancy rate in the downtown areas of Toronto (15.8%), Vancouver (11.5%), Ottawa (13.7%) and Montreal (17.0%). Remote working and hybrid working have become effective solutions for many companies.
In May 2024, according to Statistics Canada, 12% of workers were adopting a hybrid work mode, while 15.5% were working exclusively remotely. This proportion is particularly high in Ontario (29%) and Quebec (27%).
At the same time, over the past decade, the life sciences and scientific research sector has been growing rapidly, thanks to major technological advances and increased spending on new drugs to help an aging population that requires care to prolong their quality of life. This growth has driven the increased demand for lab space.
So, whether you’re a building owner or an investor, you can take advantage of the current trend of successfully converting vacant existing office space into life sciences lab space. However, you need to consider the different requirements of an office space and a biotech lab space.
Conversion of office space into laboratory space
Transformation challenges
The conversion and adaptation of office space into biotechnology laboratories, while an excellent solution to address the environmental shortage for the life sciences sector, naturally comes with a series of specific challenges. Indeed, it is not easy to transform workspaces into laboratories, it is a delicate process that requires a lot of thought and analysis. As with any reconversion real estate project, each of the different aspects such as the structure of the building, the capacity of the services, the location, the compliance and safety rules, and others will have to be evaluated and analyzed. This complex transformation process requires considerable improvements on the building to meet life sciences regulations and compliance standards. For the renovation of offices to create optimized spaces for laboratories to be successful, building owners face many challenges, including:
- Knowledge of the different types of laboratories
Chemistry, biology, enzymology, microbiology, biosafety, and other types have different and specific technical requirements requiring various processing approaches. For the success of a project, knowledge of these differences is crucial. To learn more, check out our blog post “What are the different types of biotechnology labs? “. - Build a competent team
The design, management and implementation of an office into laboratory project is more complex and specific than the construction of office spaces. This is why, as an owner, you must surround yourself with a team of experienced professionals specialized in the field to ensure the success and effectiveness of your conversion project. - The development of effective management systems
This type of transformation project often involves the introduction of new technologies and high-quality software to ensure compliance with all relevant legislation and security protocols as well as research integrity. - Cover higher costs
The cost of setting up a lab space with plumbing, ventilation, cleanrooms, and other specialized considerations can be double or triple that of setting up a standard office space. You need to be prepared to cover these costs to take advantage of the potential growth in lab rents compared to office rents.
Taking into account the above as well as the structural differences that exist between traditional offices and laboratory environments, it is important to determine if conversions are feasible. Indeed, feasibility is key, as spaces must respect and take into account the design factors that make a laboratory functional. Not all office buildings are created equal, and while many have the potential to house dedicated life science spaces, some are not transformable. Conversions can range from complete demolition and refurbishment to minor modifications to create spaces optimized for laboratories.
Elements to consider for the feasibility of a transformation project
Converting an existing office space into a laboratory requires a highly technical analysis as well as an understanding of laboratory systems. The infrastructure needs of laboratories exceed the standard design capabilities of typical commercial buildings. So, what does it take to turn an office building into a lab?
There are several important engineering-related factors that must be considered when determining the feasibility of a laboratory transformation project, including: gas fumes, ventilation, air conditioning, power supply, domestic water, waste management, fire protection and others. Check out all of these in more detail below:
- The location of the existing building
The location of the building (industrial park, commercial park, city center, etc.) must be taken into account. Indeed, the neighborhood may not appreciate the appearance of the laboratory, the fumes that emanate from it or the noise of the generators near their space. In addition, office building parking lots are often not designed for large trucks transporting laboratory equipment.
You will also need to check that the city’s zoning is compliant. Indeed, if the planned use of the building does not comply with the city’s zoning ordinance, a change of use or a special permit will be necessary to make your project a reality. - The structural capacity of the building
You must take into account the condition of the ground on which the building rests as well as the quality of its construction. Some types of laboratories in the life sciences sector have useful equipment loads in the range of 100 to 200 pounds per square foot, which is well above those of a typical office building of 50 to 100 pounds per square foot. In fact, some large, automated lab equipment can be particularly heavy, as can many smaller pieces of equipment and storage items that can result in relatively high loads compared to a standard office layout. So, in most cases, the floor will need to be reinforced to increase the load capacity.
Importantly, the structures of existing office buildings must be able to meet the strict vibration insulation requirements of laboratories. While offices were built to handle the movements of the people who work there, laboratory spaces need to be much more stable to prevent specific equipment from creating vibrations in the building and thus affecting certain laboratory equipment such as electron microscopes. - The structural capacity of the roof
Air handling equipment is located on the roof of most office buildings, but these devices are usually smaller and lighter than those required for a laboratory. In this case, if heating, ventilation and air conditioning systems need to be added, they will also be installed on the roof. You will therefore have to take into account the structural capacity of your roof and, if necessary, reinforce the structure of the roof or building so that it can withstand the increased load. - Ground-to-Ground Height
One of the biggest problems when converting offices into lab space is the height of each floor, which is typically 12 feet, which isn’t enough to meet the different needs of a lab space. In fact, a floor-to-floor height of 16 to 17 feet is ideal for life science facilities. In a laboratory space, ventilation and recirculation ducts, plumbing lines, electrical wiring, and other specific equipment should all be safely stored behind suspended ceilings to ensure the sterile nature of the environment and reduce the risk of interactions with sparks or dust. This height problem can often be mitigated through good design, such as by designing additional vertical shafts or lowering ceilings in hallways to allow for the passage of the main ducts. - The layout of the space
Office spaces are generally designed on an eleven-foot module with 25′ x 30′ structural columns. Laboratories, on the other hand, often require column placement intervals of 30′ x 30′ or 40′ x 40′. This greater span allows the space to accommodate larger specialized equipment and minimizes any process interruptions. A laboratory layout that is too tight or complicated can lead to disorganization or congestion of material, labor, and personnel flows, slowing down processes increasing the risk of disruption and cross-contamination. In addition, when designing the lab space, you need to consider flexibility which is a key element for the fast-paced life sciences industry.
Laboratories also need space large enough to store chemicals, a place for maintenance, and space for collaboration between scientists or for analytical and computational work, which are especially important in medical research and development environments.
Some types of laboratories, such as containment level 3 or cleanrooms that require precision and control, will not need windows, as these can cause heat gain from the sun’s rays, change light levels or receive dust. In addition, window and wall insulation is also often regulated to ensure the safety of life science spaces. - Air management
Existing office buildings will need to adapt to the new facilities and distribution of heating, ventilation, and air conditioning systems in laboratory spaces. This is because laboratories need to recirculate air at least five times more frequently than an office, and that air needs to be filtered, tempered, and dehumidified in order to meet regulations, cooling loads, dispersion rates, and more. HVAC units should also include a 100% make-up air system and allow for additional exhaust. - Power supply
The energy requirements of a laboratory are much higher, at least twice as much, as those of an office building. Indeed, in a laboratory environment, the electrical power supplied should be around 25 to 29 watts per square foot, while that of an office is about 12 to 14 watts per square foot. In addition, in laboratory spaces, electrical outlets are often mounted on the ceiling, you will have to take into account this change in cabling infrastructure.
In addition to increasing the normal power supply, laboratory buildings must have backup power. The presence of a backup generator is necessary for evacuation, life safety and temperature control. - Plumbing
The demand for hot and cold water in laboratories is much higher than in office buildings. Because of these increased needs, you need to evaluate and modify the entire domestic water system as needed, from the inlet to the distribution piping in the building. Without sufficient temperate water, laboratories cannot function.
Sewage services will need to be increased due to the substances used in the laboratories and the associated chemical safety requirements. Liquid waste can be collected and even processed on site, which again means additional installation space.
Laboratories often require specialty gases (oxygen, liquid nitrogen, etc.) that require on-site bulk or microbulk storage, as well as RODI water, compressed dry air (CDA), and more. Since these systems are not usually needed in offices, they should be included in the design during conversion. - The reception and shipping area
Unlike typical office space uses, the presence of a shipping and receiving area is an important aspect of life science laboratory operations. From packaging and dispensing the new product to receiving lab supplies, it is therefore important to design a useful and convenient loading dock for the success of operations.
In addition, office elevators are not large enough or suitable for transporting laboratory equipment and materials. Thus, you will have to plan for the addition of freight or service lifts.
Waste management
Increasing the throughput of laboratory waste will require a comprehensive analysis of the sanitary system of an existing office building. Since a laboratory’s waste systems use neutralization equipment to hold and treat residues before discharging them into sanitary sewer systems, you will need to plan for the expansion of sanitary pipes and increase the number of sewage pipes. - Fire protection
The detection, alarm and fire protection systems will have to be increased and improved, in particular by installing additional fire compartments and sprinklers. In fact, a biotechnology lab must meet stricter fire and evacuation standards than an office space because it uses more flammable or hazardous materials.
In conclusion
The increased demand for life science lab space provides an opportunity for all building owners to provide productive and efficient spaces to meet these needs. However, for the conversion of office space to laboratory space to be successful, you will need to demonstrate a careful evaluation of the building as well as precise and meticulous design and work planning. To make your project a success, call on a professional company specializing in this field.
At Lab.Space Construction, our laboratory design and construction experts have been working closely with life science companies and office owners for many years to successfully complete cost-effective office to lab conversion projects. We assess your specific needs and requirements to identify the best processing options to ensure your laboratory project meets current regulatory standards while being flexible and cost-effective.
Book an appointment with one of our specialists for a free thirty-minute consultation and tell us about your lab project!
Looking For Advice Regarding Your Project?
Contact usShare


